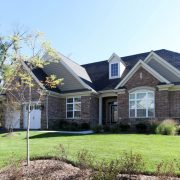Empty Nesters Flock to One-level Designs
An Illinois builder finds that its ranch-style layouts are a hit with 55+ buyers for a number of reasons.
Every empty nester has a different story, but one common theme when it comes to this group’s housing choices is their preference for ranch-style homes. In fact, according to the NAHB’s 50+ Housing Council, 64 percent of baby boomers favor single-level living.
That statistic is evident at The Reserve of St. Charles, a Meritus Homes community of semi-custom and custom homes near St. Charles, Ill., where recent ranch-home buyers demonstrate the broad appeal of single-level floor plans. The Reserve of St. Charles includes 133 homes, with semi-custom home and lot packages priced from the $505,900s.
It’s always interesting to talk to our empty nester buyers because despite their very different lifestyles and motivations for choosing The Reserve of St. Charles, the thing they often have in common is the priority they place on ranch living. For these buyers, the fact that we offer new-construction ranch homes in a highly desirable location like St. Charles is a win-win. Many have roots in this area, so they appreciate that our ranch homes allow them to stay here long-term.
For example, one empty nester couple recently purchased a second home at The Reserve of St. Charles to be closer to their children and grandchild. Having raised their family in St. Charles, the couple had moved to Arizona seeking warmer weather. However, when their daughter, who still lives in the Fox Valley area, had her first baby, the couple realized they wanted to live part of the year back in the Chicago area to spend time with their grandchild.
For this couple, it was important to have the flexibility to be back in St. Charles as often as they wanted, so owning a place of their own was a priority. When they started looking at floor plans, our ranch designs just made more sense. Not only are they slightly smaller in square footage, which means less to worry about in terms of upkeep, maintenance and furnishing a second home, but there was also the consideration of single-level living and the independence it would allow them for years to come.
Another empty nester couple who chose to downsize to a ranch plan at The Reserve of St. Charles are Brett and Jennifer Becker, lifelong residents of the Fox Valley who raised their children in a large, five-bedroom home. When their youngest left for college, they started looking for single-level living options in the area to remain near their jobs and network of family and friends.
For the Beckers, who see themselves living in this home long-term, a ranch plan was a great fit in terms of allowing them to comfortably remain here even as they grow older, adding that the two single-level designs at The Reserve of St. Charles offer downsizers generous space. The Marquis measures 2,610 square feet, while the Kingston offers 2,828 square feet.
Most downsizers coming from a larger two-story home are looking more for a reconfiguration of space rather than a significant step down in square footage. They appreciate that our two ranch plans feature an open family room and kitchen configuration that fits with a more causal retirement lifestyle, but at the same time offer formal space such as a separate dining area for hosting family gatherings and a den for those who continue to work from home.
Boomers and empty nesters also typically want a high level of finish in the home they choose for their retirement years. They want to simplify the space in their home without giving up the beautiful quality and special touches for which they’ve become accustomed.
Homes at The Reserve of St. Charles feature 10-foot first-floor ceilings; site-finished hardwood floors in the foyer, powder room and kitchen; a gourmet kitchen with 42-inch cabinetry, granite countertops, preparation island and stainless steel appliances; and a spa-like master bath. Home sites are fully sodded and landscaped, including trees and foundation plantings.
See the full article at Builder Magazine



