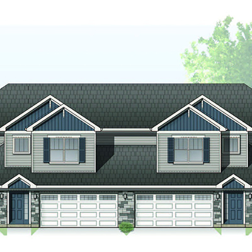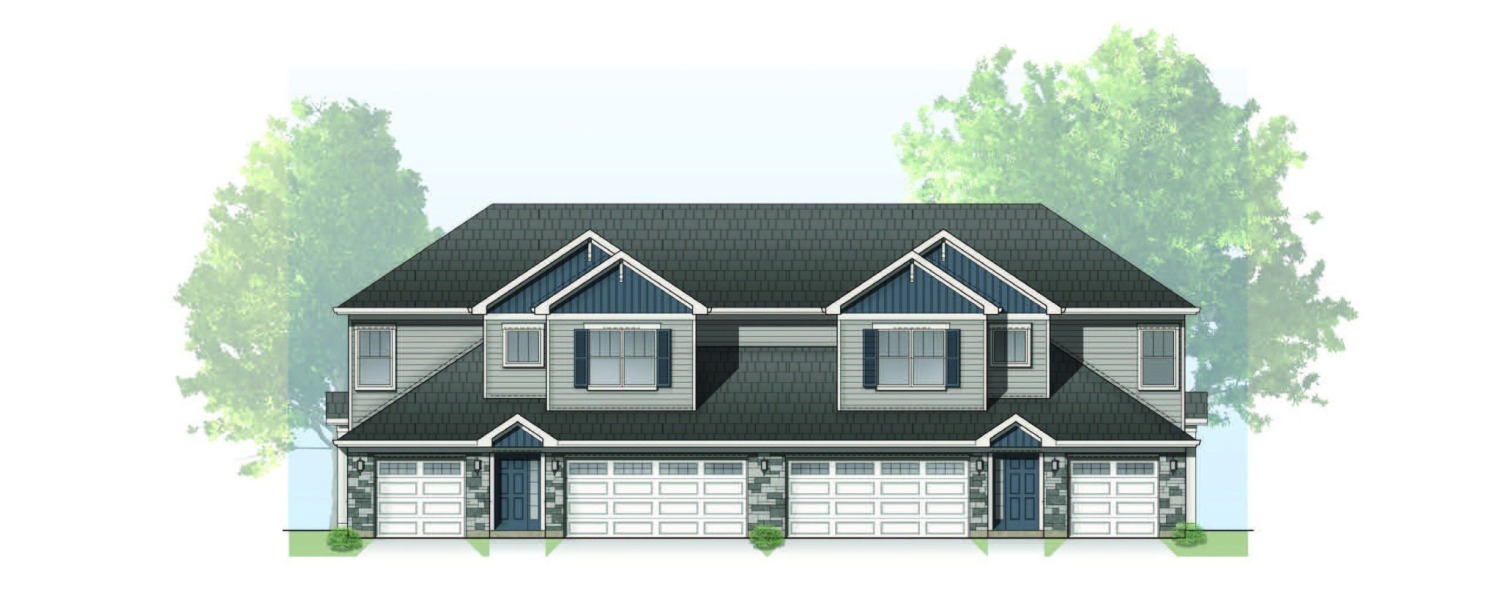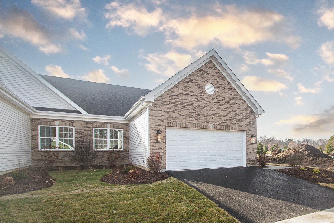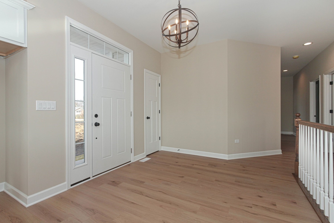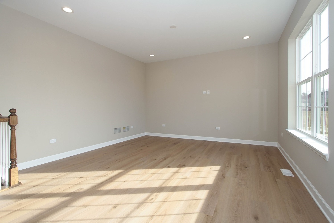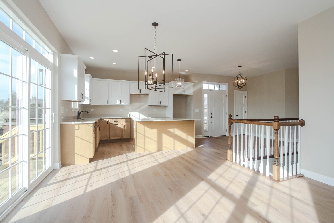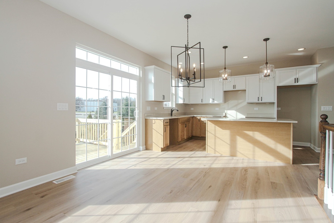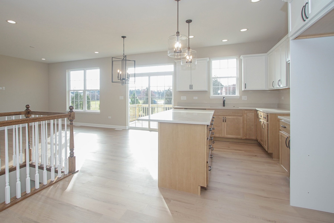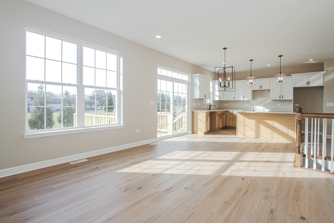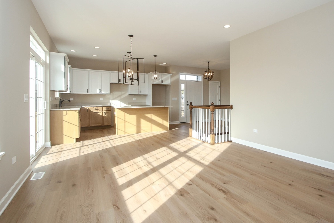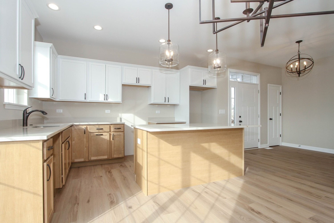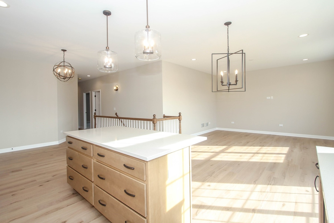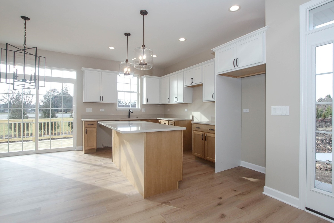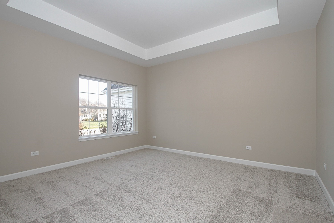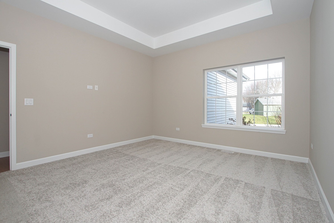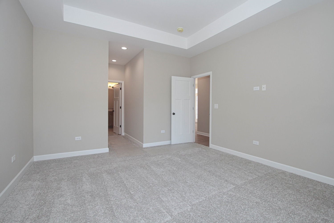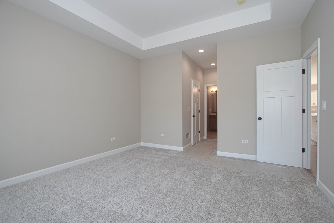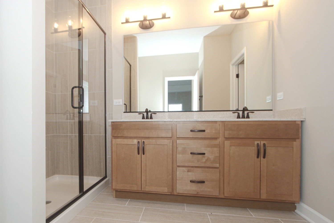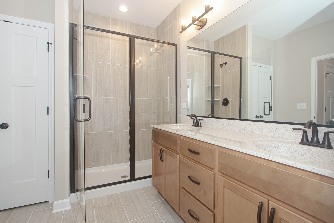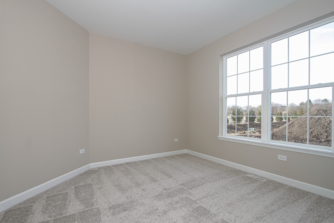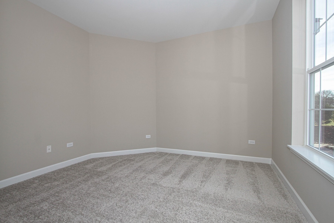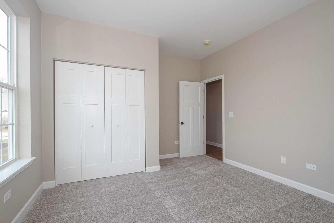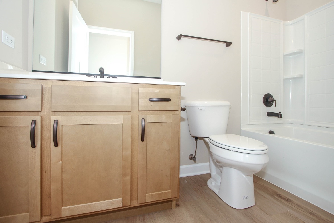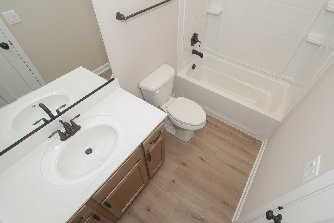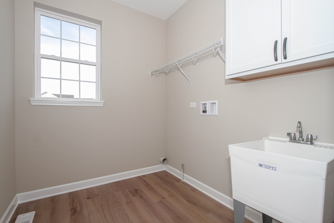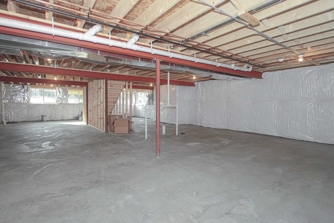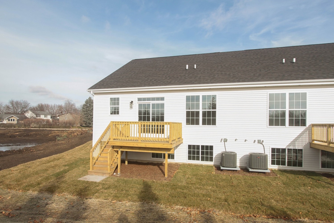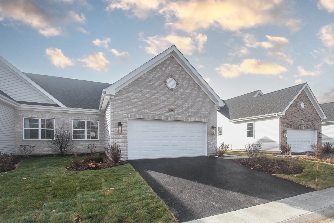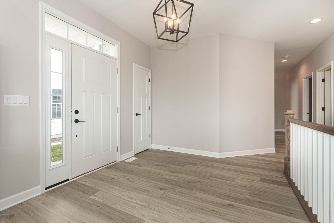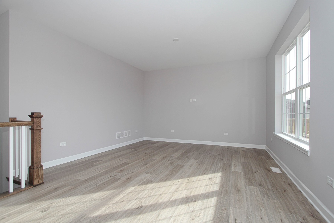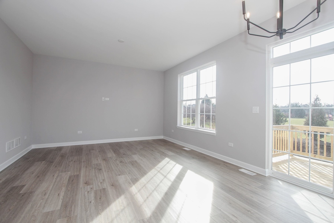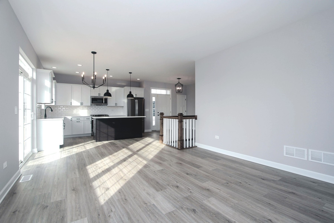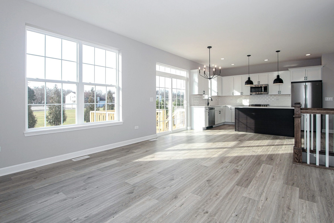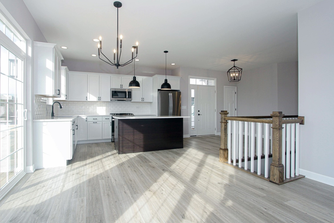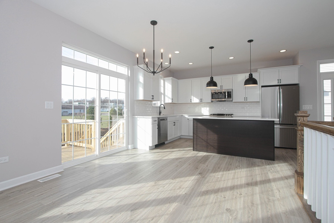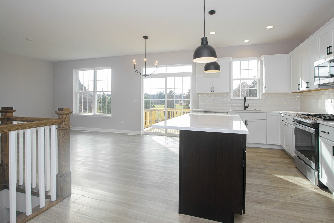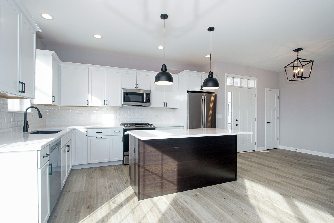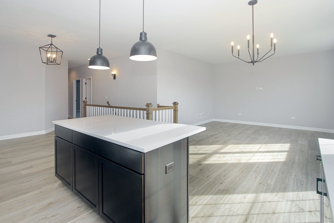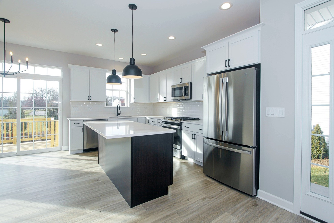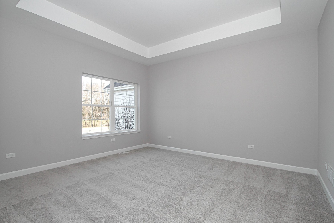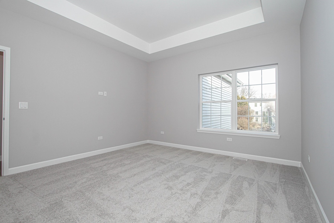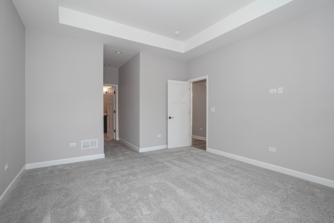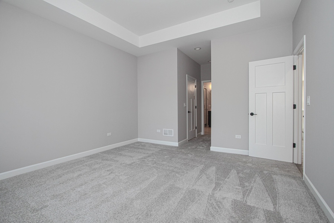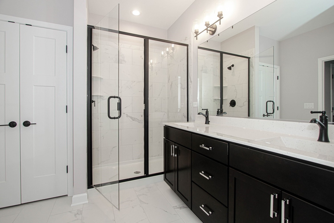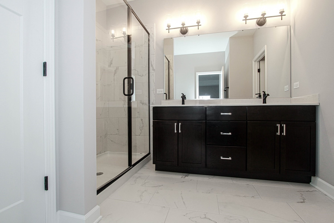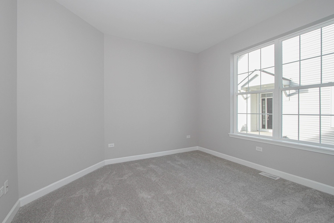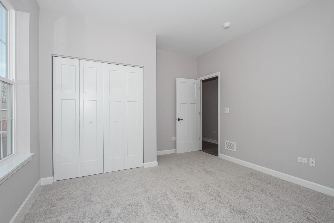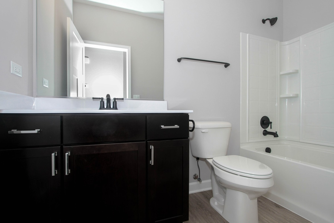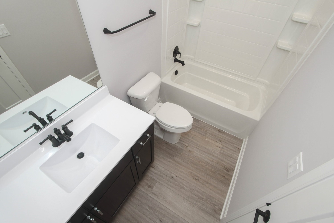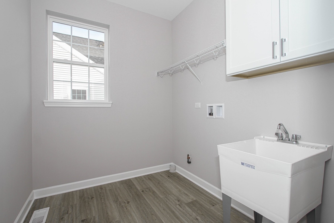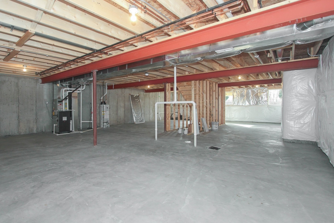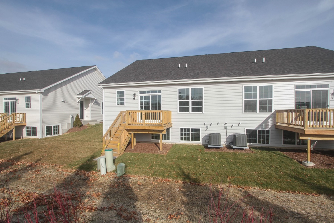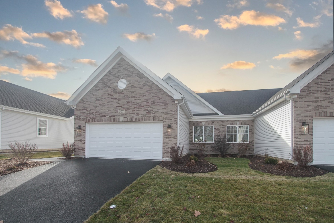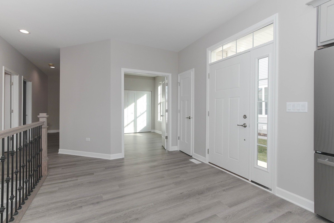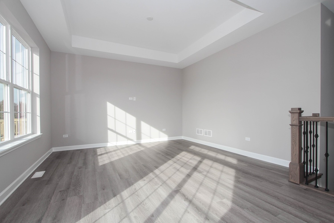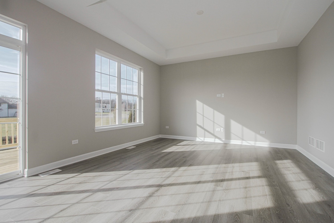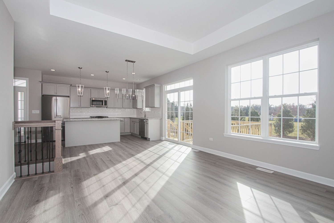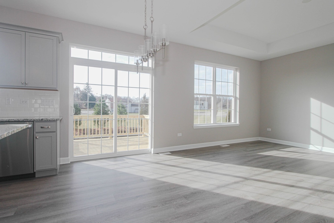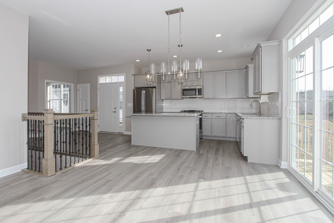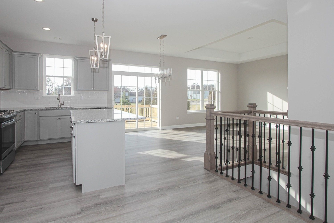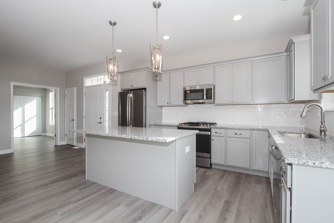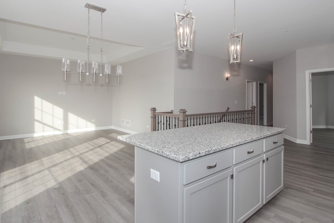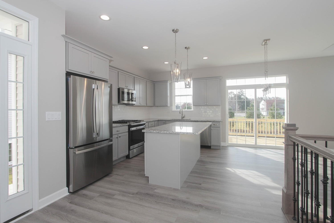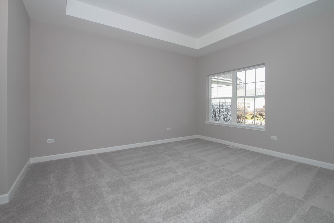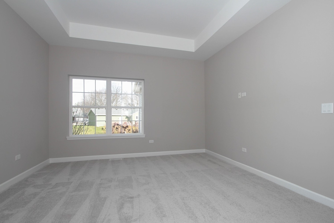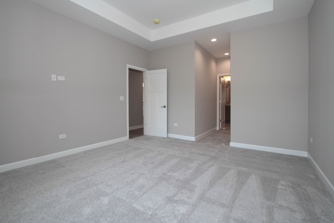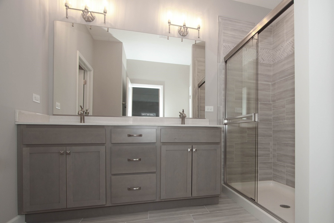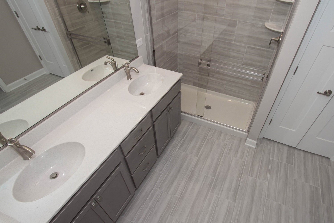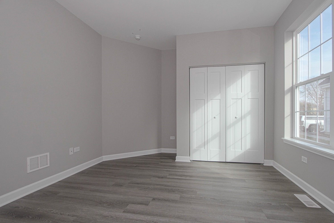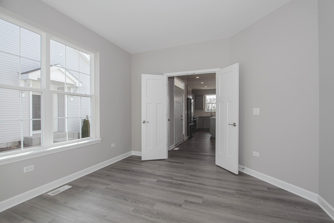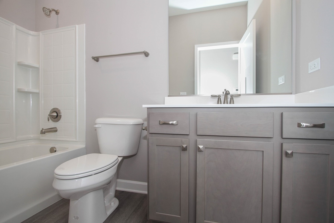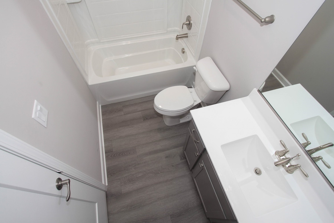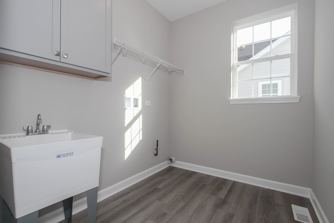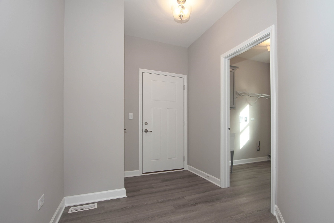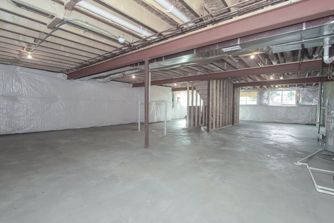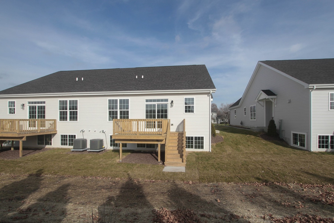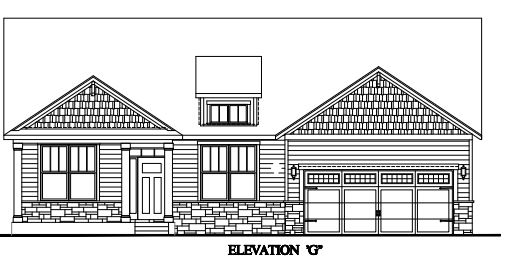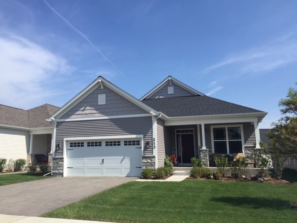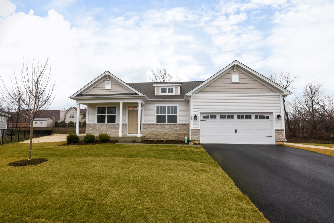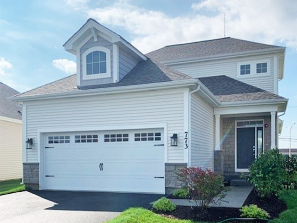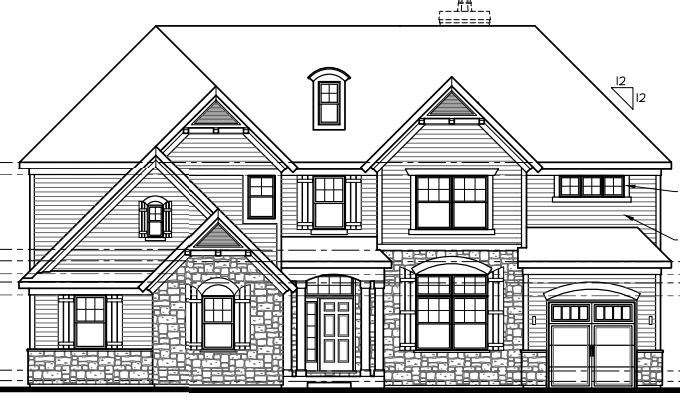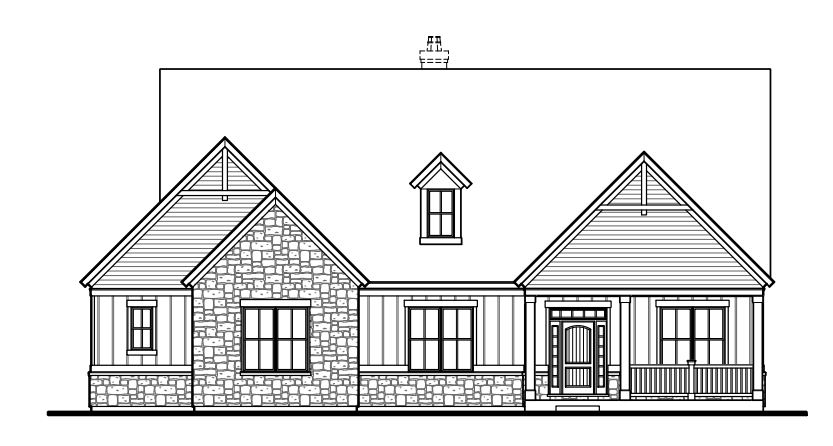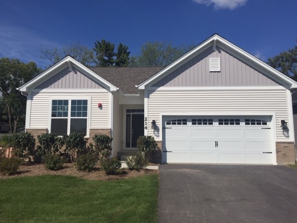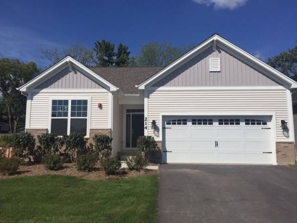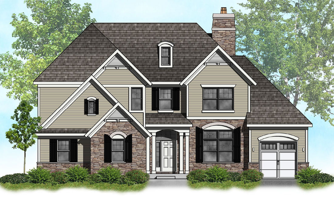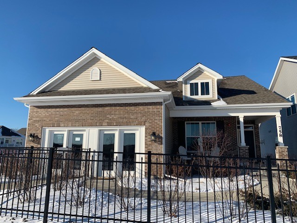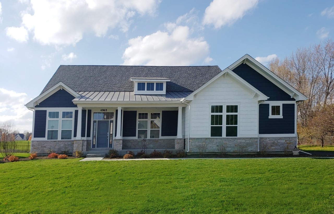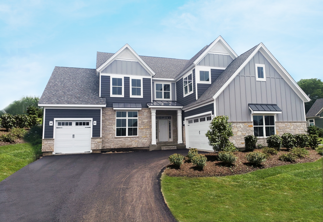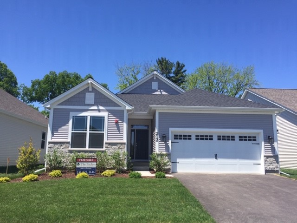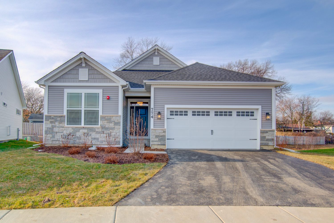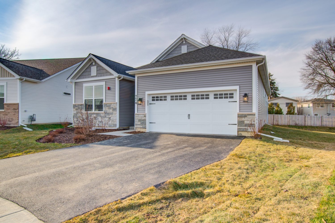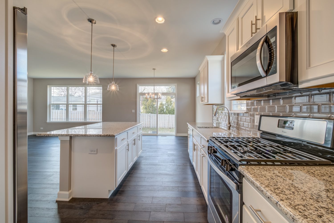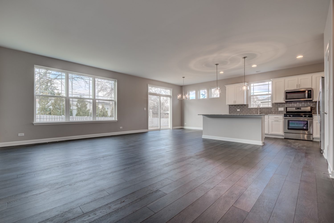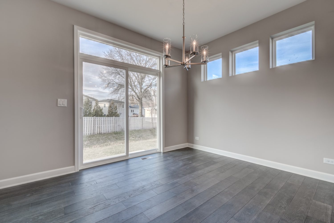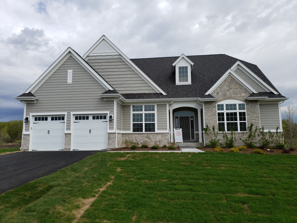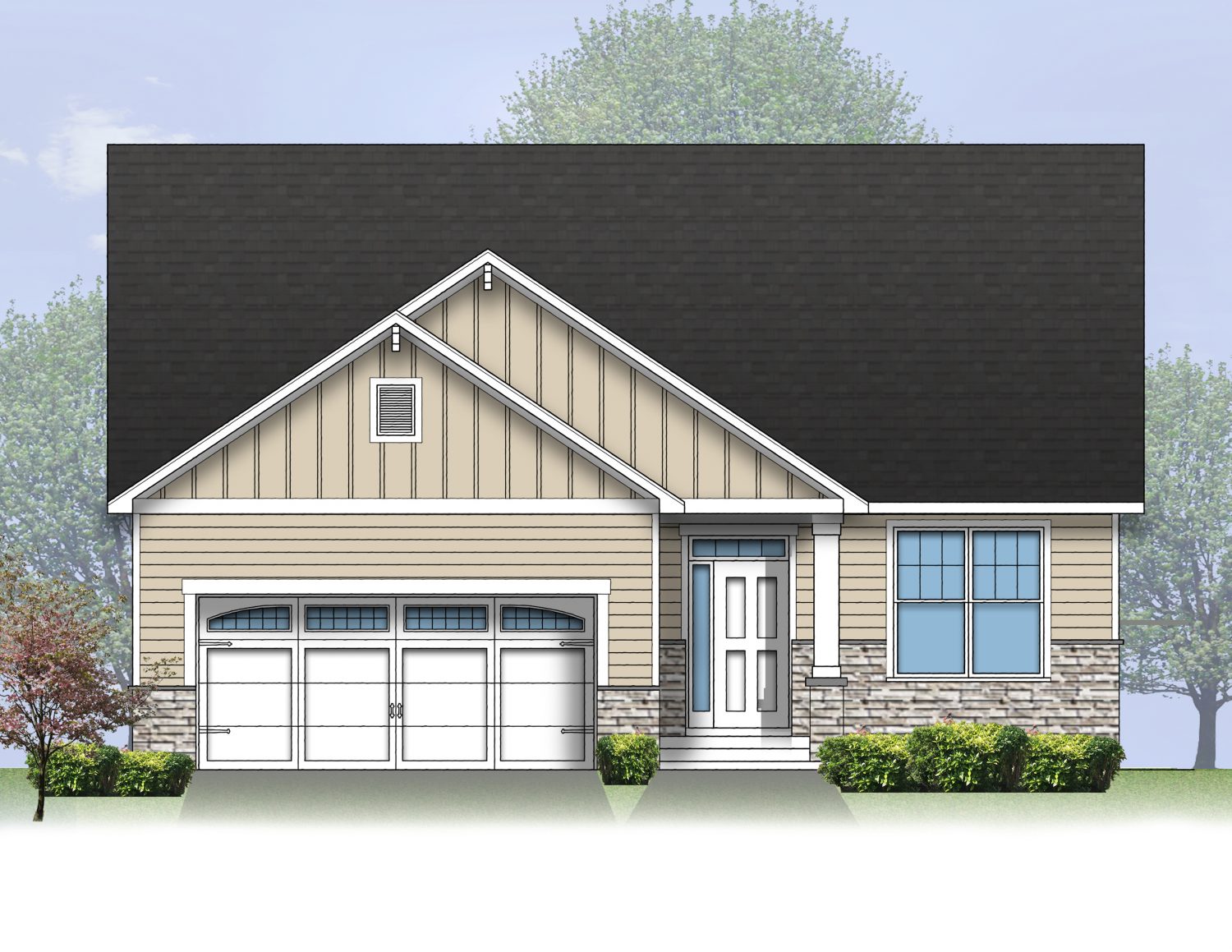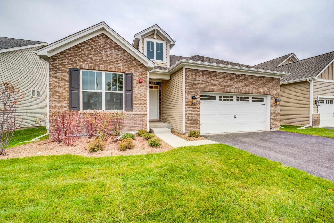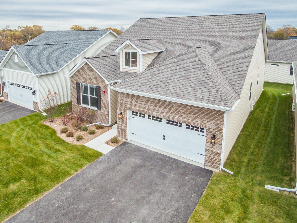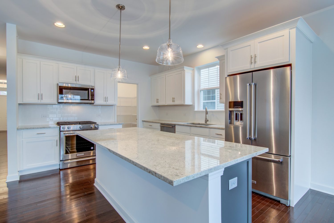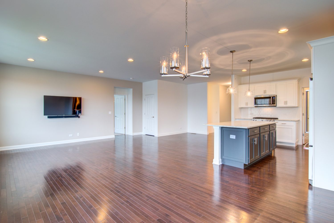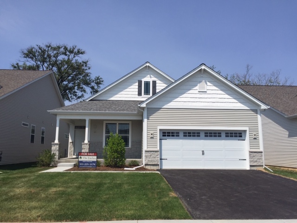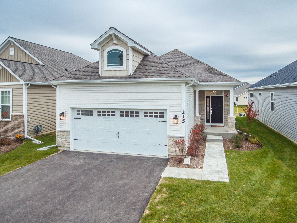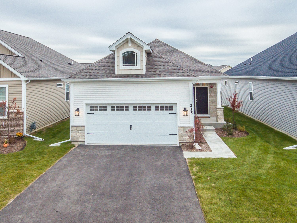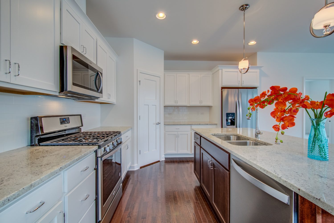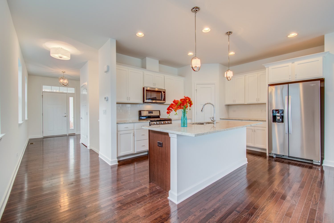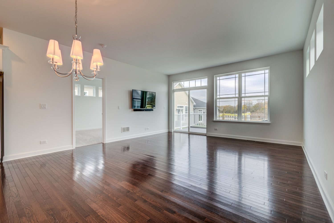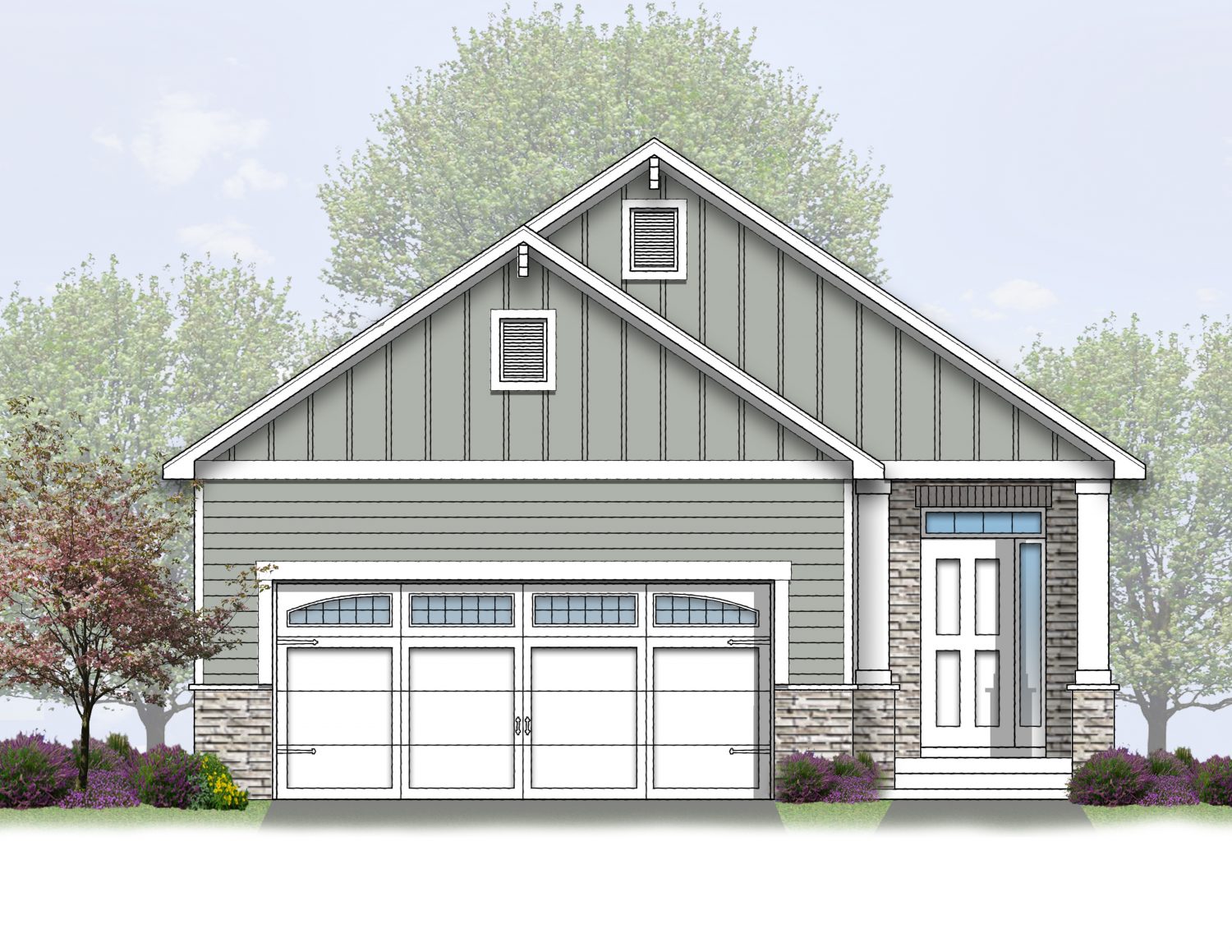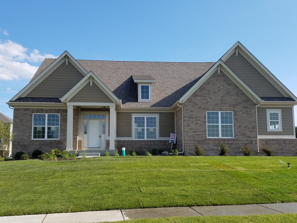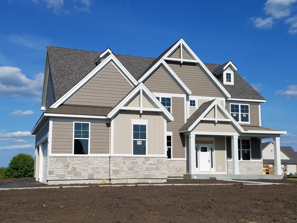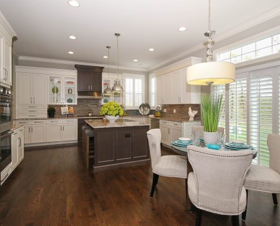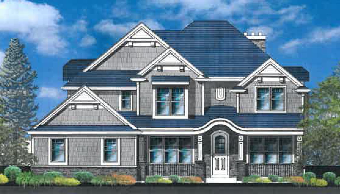11-2 at The Townes at Mill Creek
Addison, IL
Luxury appointments:
• Center island and quartz countertops in the kitchen
• General Electric stainless steel appliances
• Primary bedroom has walk-in closet and private bath
CONTACT US TODAY! ecrosson@meritushome.com or (847) 778-3358
| Floor Plan | Bedrooms | Baths | Garage | Price | Delivery Time |
| Birch – 1,524 sq. ft. | 2 + Den | 2 | 2 | $406,670 | April |
11-1 at The Townes at Mill Creek
Addison, IL
Luxury appointments:
• Quartz countertops in the kitchen
• General Electric stainless steel appliances
• Primary bedroom has walk-in closet and private bath
CONTACT US TODAY! ecrosson@meritushome.com or (847) 778-3358
| Floor Plan | Bedrooms | Baths | Garage | Price | Delivery Time |
| Aspen – 1,289 sq. ft. | 2 | 2 | 1 | $391,915 | April |
564 Madison Ln
Elgin, IL
Luxury appointments:
• Center island and granite countertops in the kitchen
• Whirlpool stainless steel appliances
• Second bedroom can be converted to den with French doors
• Primary bedroom has walk-in closet and private bath
• Lookout basement
CONTACT US TODAY! dstringfield@meritushome.com or (847) 877-1123
| Floor Plan | Bedrooms | Baths | Garage | Price | Delivery Time |
| Geneva – 1,367 sq. ft. | 2 | 2 | 2 | $416,225 |
560 Madison Ln
Elgin, IL
Luxury appointments:
• Center island and granite countertops in the kitchen
• Whirlpool stainless steel appliances
• Second bedroom can be converted to den with French doors
• Primary bedroom has walk-in closet and private bath
• Lookout basement
CONTACT US TODAY! dstringfield@meritushome.com or (847) 877-1123
| Floor Plan | Bedrooms | Baths | Garage | Price | Delivery Time |
| Geneva – 1,367 sq. ft. | 2 | 2 | 2 | $422,914 |
562 Madison Ln
Elgin, IL
Luxury appointments:
• Center island and granite countertops in the kitchen
• Whirlpool stainless steel appliances
• Second bedroom can be converted to den with French doors
• Primary bedroom has walk-in closet and private bath
• Lookout basement
CONTACT US TODAY! dstringfield@meritushome.com or (847) 877-1123
| Floor Plan | Bedrooms | Baths | Garage | Price | Delivery Time |
| Geneva – 1,367 sq. ft. | 2 | 2 | 2 | $416,946 |
17 Lake Vista Court
Lake Villa, IL
Luxury appointments:
• Open concept floorplan is ideal for entertaining
• Granite countertops in the kitchen
• Whirlpool stainless steel appliances
• Upgraded white kitchen cabinets
• Private owner’s suite includes a tray ceiling
• Double bowl 36” vanity in the owner’s suite
• Rough-in plumbing in the partial basement for a future bath
CONTACT US TODAY! ecrosson@meritushome.com or (331) 225-3646
| Floor Plan | Bedrooms | Baths | Garage | Price | Delivery Time |
| Cypress – 2,016 sq. ft. | 2 + Den | 2 | 2 | $418,800 | Immediate |
Primrose Ranch
20 Lake Vista Court
Lake Villa, IL
Luxury appointments:
• Gourmet kitchen with stainless appliances
• Granite countertops in the kitchen
• Elegant kitchen backsplash
• Tray ceiling in Primary bedroom
• Upgraded flooring and tile
• Full walkout basement with rough-in plumbing for a future bath
• 10 x 10 deck
CONTACT US TODAY! ecrosson@meritushome.com or (331) 225-3646
| Floor Plan | Bedrooms | Baths | Garage | Price | Delivery Time |
| Primrose Ranch – 1946 sq. ft. | 2 + Den | 2 | 2 | $452,244 | November |
31 Lake Vista Court
Lake Villa, IL
• Beautiful stone exterior
• Elegant kitchen backsplash
| Floor Plan | Bedrooms | Baths | Garage | Price | Delivery Time |
| Cypress – 2,016 sq. ft. | 2 bedroom + den | 2 | 2 | $437,444 | Move-in Ready |
773 Fairway Drive
Addison, IL
Luxury appointments:
9’ Ceilings on the Main Level
• Beautiful Stone Exterior
• Oversized full sodded homesite includes landscaping
• White cabinets with soft close doors and drawers
• Granite countertops and stainless steel kitchen appliances
• Upgraded flooring and tile
• Full basement with rough-in plumbing for future bath
| Floor Plan | Bedrooms | Baths | Garage | Price | Delivery Time |
| Aster 2-Story – 1862 sq. ft. | 3 | 2.5 | 2 | $513,748 | Move-in Ready |
The Dunberry at The Reserve in St. Charles
Lot 52
St. Charles, Illinois
• 10” Ceilings on Main floor and 8’ solid cores
• Deep pour Lookout basement
• 3 car split bay garage
• Loft and 2nd floor laundry
• Dual zone
• Gourmet Kitchen
• Luxury Primary bath
• Custom Lighting
• Custom flooring
CONTACT US TODAY! dstringfield@meritushome.com or (847) 877-1123
| Floor Plan | Bedrooms | Baths | Garage | Price | Delivery Time |
| Dunberry – 3,716 sq. ft. | 4 | 3.5 | 3 Car | $905,842 | November/ December |
Clover Ranch at The Reserve in St. Charles
Lot 107
St. Charles, Illinois
• 1/3 acre home site
• Deep Pour lookout basements
• Tray Ceiling in Foyer, Living Room & Primary bedrooms
• Gourmet Kitchen with Oversized Island
• Custom Lighting
• Custom Flooring
CONTACT US TODAY! dstringfield@meritushome.com or (847) 877-1123
| Floor Plan | Bedrooms | Baths | Garage | Price | Delivery Time |
| Clover | 3 | 3 | 3 | $799,900 | November/ December |
The Primrose at Lake Vista
16 Lake Vista Court
Lake Villa, IL
• Upgraded stone exterior with full front porch
• English Basement offers natural light in the basement and outdoor enjoyment on the deck
• Sprawling open concept floor plan is ideal for entertaining and features 9’ Ceilings on the main level
• Granite countertops in the kitchen with huge 10’ island
• Stainless steel appliances, upgraded white kitchen cabinets with soft close doors and drawers
• Private owner’s suite includes a double bowl vanity
• Washer, dryer and laundry tub are included
CONTACT US TODAY! cpatinella@meritushome.com or (224) 634-4034
| Floor Plan | Bedrooms | Baths | Garage | Price | Delivery Time |
| Primrose – 1,946 sq. ft. | 3 | 2 | 2 | $369,900 | Immediate |
The Larkspur at The Enclave at Mill Creek
309 N. Links Drive
Addison, IL
• Gorgeous site with incredible view overlooking a pond
• Lookout basement with deck
• Gourmet Kitchen with Stainless Steel Appliances
• Tray Ceiling in Master Bedroom
• Brick Exterior
CONTACT US TODAY! cpatinella@meritushome.com or (224) 634-4034
| Floor Plan | Bedrooms | Baths | Garage | Price | Delivery Time |
| Larkspur – 1,603 sq. ft. | 2 | 2 | 2 Car | $465,544 | Ready in July 2021 |
The Primrose at The Enclave at Mill Creek
301 N. Links Drive
Addison, Illinois
• 9-foot ceilings and wood flooring in the foyer, hall, kitchen and dining room
• Gourmet Kitchen with cooktop, built-in stainless appliances, maple kitchen cabinets with crown molding and quartz kitchen counter tops
• Tray ceiling in Master Bedroom with double bowl vanity
• Stone exterior with full front porch
• Painted Square railing
• Brushed Nickel Lighting and Plumbing Fixtures
• Includes full basement with rough-in plumbing for future bath, 2 car garage
• Upgraded 5” wood flooring, upgraded tile in bathrooms and gorgeous kitchen backsplash
CONTACT US TODAY! cpatinella@meritushome.com or (224) 634-4034
| Floor Plan | Bedrooms | Baths | Garage | Price | Delivery Time |
| Primrose – 1,946 sq. ft. | 3 | 2 | 2 Car | $514,516 | August 2021 |
The Larkspur at Lake Vista
13 Lake Vista Court
Lake Villa, IL
• Upgraded stone exterior
• Almost new, available immediately
• Gorgeous kitchen with granite countertops and stainless steel appliances
• Partial basement
• Onsite park and located across from scenic Deep Lake
CONTACT US TODAY! cpatinella@meritushome.com or (224) 634-4034
| Floor Plan | Bedrooms | Baths | Garage | Price | Delivery Time |
| Larkspur – 1,603 sq. ft. | 2 | 2 | 2 | $319,900 | Ready Now |
The Primrose at Lake Vista
5 Lake Vista Court
Lake Villa, IL
• 9-foot ceilings on the main level
• Granite countertops in the kitchen with stainless steel appliances
• Tray ceiling in Master Bedroom with double bowl vanity
• Stone exterior with full front porch
• Black iron balusters with square newel
• Brushed Nickel Lighting and Plumbing Fixtures
• Includes partial basement with rough-in plumbing for future bath, 2 car garage
CONTACT US TODAY! cpatinella@meritushome.com or (224) 634-4034
| Floor Plan | Bedrooms | Baths | Garage | Price | Delivery Time |
| Primrose – 1,946 sq. ft. | 3 | 2 | 2 | $362,900 | August 2021 |
The Dunberry at The Reserve in St. Charles
Lot 34 at 4850 Foley Lane
St. Charles, Illinois
• 10’ Ceilings on first floor
• Tray Ceiling in master bedroom
• Dual Zone Heating & A/C
• Coveted Schools district 303
CONTACT US TODAY! dstringfield@meritushome.com or (847) 877-1123
| Floor Plan | Bedrooms | Baths | Garage | Price | Delivery Time |
| Dunberry – 3,716 sq. ft. | 4 | 3.5 | 3 Car | $656,683 |
The Marigold at The Enclave at Mill Creek
751 W. Eagle Court
Addison, IL
• Gorgeous brick exterior with beautiful front porch
• Exceptional open floor plan ideal for entertaining
• Spacious kitchen with large island and stainless appliances
• Granite top desk
• Stunning iron railings
CONTACT US TODAY! cpatinella@meritushome.com or (224) 634-4034
| Floor Plan | Bedrooms | Baths | Garage | Price | Delivery Time |
| Marigold – 1,754 sq. ft. | 2 | 2 | 2 Car | $440,945 | Ready in May 2021 |
The Clover Ranch
880 Hilldale Lane
• Deep pour English basement
• Bay window
• 10’ ceilings
• Covered porch
• Over sized garage
• Still time to make interior selections!
| Floor Plan | Bedrooms | Baths | Garage | Price | Delivery Time |
| Clover | 3 | 3 | – | $626,662 | Summer Delivery |
The Dunberry at The Reserve in St. Charles
Lot 74 at 1025 Reserve Dr.
St. Charles, Illinois
• Deep Pour Lookout Basement Basement
• 3 car split bay garage
• 4 Bedrooms, 3.5 baths and den
• 10’ Ceilings on 1st floor and 8’ doors
• Fireplace
• Dual Zone Heating and A/C
• Wood Staircase
• 10 x 18 deck
• Luxury Primary bath with Glass enclosure
This home is ready for you to choose all the finishing touches: appliances, cabinets, flooring,plumbing fixtures, counters and lighting.
*all options selected beyond standards will be added to price.
| Floor Plan | Bedrooms | Baths | Garage | Price | Delivery Time |
| Dunberry | 4 | 3.5 | 3 Car | $624,900 |
The Larkspur at The Enclave at Mill Creek
212 Sunset Lane
Addison, IL
• 9’ Ceilings and wood flooring in the foyer, hall, kitchen, dining room, and family room
• Gourmet kitchen with cooktop, built-in stainless appliances, upgraded cabinets with quartz countertops
• Tray ceiling in the Master Bedroom with double bowl vanity
• Beautiful stone exterior
• Includes full basement with rough-in plumbing for future bath, 2 car garage
| Floor Plan | Bedrooms | Baths | Garage | Price | Delivery Time |
| Larkspur – 1,603 sq. ft. | 2 | 2 | 2 Car | $409,900 | Immediate Delivery |
The Larkspur at The Enclave at Mill Creek
763 W. Eagle Court
Addison, IL
• Gorgeous Cul-de-sac location and incredible view overlooking a pond
• Gourmet Kitchen with Stainless Steel Appliances
• Tray Ceiling in Master Bedroom
• Premium wood flooring
• Brick Exterior
• 9’ Ceilings on the Main Level
*Still time to make your own color selections!
| Floor Plan | Bedrooms | Baths | Garage | Price | Delivery Time |
| Larkspur – 1,603 sq. ft. | 2 | 2 | 2 Car | $433,366 | January 2021 |
The Marquis at The Reserve in St. Charles
Lot 46 at 860 Hilldale Ln.
St. Charles, Illinois
• Deep Pour Basement
• 3 Bedrooms, 2.5 baths and den
• 10’ Ceilings and 8’ doors
• Fireplace
• Deluxe Master bath with walk in shower and freestanding tub
• Gourmet kitchen with built in Bosch stainless steel appliances
• Custom cabinetry
| Floor Plan | Bedrooms | Baths | Garage | Price | Delivery Time |
| Marquis – 2,610 sq. ft. | 3 | 2.5 | 2 Car | $574,900 | March/April |
The Primrose at The Enclave at Mill Creek
210 Sunset Lane
Addison, Illinois
• 9-foot ceilings and wood flooring in the foyer, hall, kitchen, dining room and family room
• Gourmet Kitchen with cooktop, built-in stainless appliances, maple kitchen cabinets with crown molding and granite kitchen counter tops
• Tray ceiling in Master Bedroom with double bowl vanity
• Stone exterior with full front porch
• Painted Square railing
• Brushed Nickel Lighting and Plumbing Fixtures
• Includes full basement with rough-in plumbing for future bath, 2 car garage
| Floor Plan | Bedrooms | Baths | Garage | Price | Delivery Time |
| Primrose – 1,946 sq. ft. | 3 | 2 | 2 Car | $463,760 | Late December |
The Clover at The Reserve in St. Charles
Lot 24 at 4560 Foley Dr.
St. Charles, IL
• Deep pour walk out basement
• 10’ ceiling and 8’ solid core doors
• Backs to open space and pond
• Bay window in dining room
• Tray ceiling in foyer
• Gournmet kitchen with built in bosch appliances and quartz countertops
• Master bath with oversized tiled shower, custome cabinetry and quartz countertops
• 5”wood floors in main living areas
| Floor Plan | Bedrooms | Baths | Garage | Price | Delivery Time |
| Clover | 3 | 2.5 | 2 Car | – | Immediate |
The Waterleaf at The Enclave at Mill Creek
219 Sunset Lane
Addison, Illinois
• 9-foot ceilings and wood flooring in the foyer, hall, kitchen, dining room and family room
• 36’ maple kitchen cabinets with crown molding and granite kitchen counter tops
• Deluxe master bath, coffered ceiling in master bedroom
• Includes full basement
| Floor Plan | Bedrooms | Baths | Garage | Price | Delivery Time |
| Waterleaf – 2,154 sq. ft. | 3 | 2 | 2 Car | Contingent | Immediate |
The Marigold at The Enclave at Mill Creek
220 Sunset Lane
Addison, Illinois
• 9’ Ceilings and wood flooring in the foyer, hall, kitchen, dining room, and family room
• Gourmet kitchen with cooktop, built-in stainless appliances and quartz countertops
• Tray ceiling in the Master Bedroom
• Desk in the kitchen
| Floor Plan | Bedrooms | Baths | Garage | Price | Delivery Time |
| Marigold – 1,754 sq. ft. | 2 | 2 | 2 Car | $451,523 | Immediate |
The Hyacinth at The Enclave at Mill Creek
215 Sunset Lane
Addison, Illinois
• 9-foot ceilings and wood flooring in the foyer, hall, kitchen, dining room and family room
• 36’ white maple kitchen cabinets with crown molding, island and granite kitchen counter tops
• Full basement
• Stainless steel appliances
| Floor Plan | Bedrooms | Baths | Garage | Price | Delivery Time |
| Hyacinth – 1,379 sq. ft. | 2 | 2 | 2 Car | $373,306 | Immediate |
This Larkspur features an upgraded elevation, premium oak hardwood, and a gorgeous kitchen that boasts custom maple cabinets, an island with built-in sink, granite countertops, and premium stainless steel appliances. The open concept floor plan offers an abundance of space functional for any setting or need, complemented by endless natural light and windows. The master bedroom features tray ceilings, a walk-in closet and an ensuite bath full of upgrades that is suited for a king or queen. The 2-car garage, deck and oversize basement that is pre-fitted for a bath are not to be forgotten.
| Floor Plan | Bedrooms | Baths | Garage | Price | Delivery Time |
| Larkspur – 1,603 sq. ft. | 2 | 2 | 2 Car | $429,482 | Immediate |
The Hyacinth at The Enclave at Mill Creek
Lot 37 at 764 Fairway Circle, Addison Illinois
• 9-foot ceilings and wood flooring in the foyer, kitchen and dining area
• 36’ maple kitchen cabinets with crown molding and granite kitchen counter tops
• 12″x12″ ceramic tile flooring in the laundry room and baths
• Master Bedroom en Suite with coffered ceiling and huge walk in closet
| Floor Plan | Bedrooms | Baths | Garage | Price | Delivery Time |
| Hyacinth – 1,379 sq. ft. | 2 | 2 | 2 Car | $369,497 | Immediate |
• 10-foot ceilings, 8-foot doors and wood flooring throughout main living areas
• Gourmet kitchen with large walk-in pantry and Bosch appliances
• Master bath with oversized shower and upgraded 12-inch x 24-inch tile, custom cabinetry and granite tops
• Tray ceiling in foyer and gallery
| Floor Plan | Bedrooms | Baths | Garage | Price | Delivery Time |
| Clover – 2,491 sq. ft. | 3 | 2.5 | 2 Car | $569,900 | August |
The Chesapeake at The Reserve In St. Charles
4560 Greywood Drive, St. Charles IL
Luxury appointments:
• 10ft ceiling on first floor with 8ft doors
• Granite countertops and 12″ x 24″ tile
• 2-story foyer with oak staircase and iron rails
• Master bedroom with tray ceiling and oversized master bath with huge shower and separate soaking tub
• Gourmet kitchen with walk-in pantry and Bosch appliances including double ovens
• 36” cooktop and hood plus dishwasher
CONTACT US TODAY! dstringfield@MeritusHomeBuilders.com or (224) 634-4054
| Floor Plan | Bedrooms | Baths | Garage | Price | Delivery Time |
| Chesapeake – 3,188 sq. ft. | 4 | 2.5 | 3 Car | $579,900 | IMMEDIATE |
3592 Waterscape Terrace, Elgin Illinois
| Floor Plan | Bedrooms | Baths | Garage | Price | Delivery Time |
| Banfield, 3944 sq ft | 4 | 3.5 | 3 Car | $499,900 | Immediate |
561 Orchard, Winnetka Illinois
Move-in soon: An exceptional new home with 6 bedrooms and 5-1/2 baths in the highly desirable Greeley Elementary School District. The open first floor features an expansive custom gourmet kitchen with island and breakfast area along with a butler pantry with custom cabinetry, icemaker, and beverage center. The oversize family room has a cathedral ceiling, masonry fireplace and custom mantel. Also included are a 1st floor den, relaxing master suite and 2nd floor laundry room. The 3rd level features two bedrooms, a full bath and loft while the lower level includes daylight basement windows, a secondary family room, media room, game area, bar, and full bath. This fantastic location is within walking distance to the train, schools, downtown Winnetka, and beaches and parks. Lot size is 50 x165 with a detached 2-car garage.
• Kitchen appliance package of 48” Subzero stainless steel refrigerator, 48” Dual Fuel Wolf range, and Bosch dishwasher, microwave drawer and warming drawer
• Master bath custom cabinetry with linen tower between vanities, exquisite tile and listello selections, large bubble massage tub, and shower with heavy glass door, rain showerhead and 3 body sprays
• 3-1/4” site-finished hardwood floors throughout home; designer tile selections in all baths, mudroom and laundry room; upgraded carpet and pad in basement area
• Custom trim carpentry details throughout home including built-ins in mudroom, designer trim features on kitchen cabinets, stained oak wainscot, and coffered ceiling in den
CONTACT US TODAY! dstringfield@MeritusHomeBuilders.com or (224) 634-4054
| Floor Plan | Bedrooms | Baths | Garage | Price | Delivery Time |
| 6 | 4.5 | 3 Car | $1,725,000 | Immediate |
269 Woodlawn, Winnetka Illinois
| Floor Plan | Bedrooms | Baths | Garage | Price | Delivery Time |
| Nantucket | 5 | 3.5 | 3 Car | $2,490,000 | Late 2017 |
Have interest in a Quick Move-In home? Contact Us Today.

