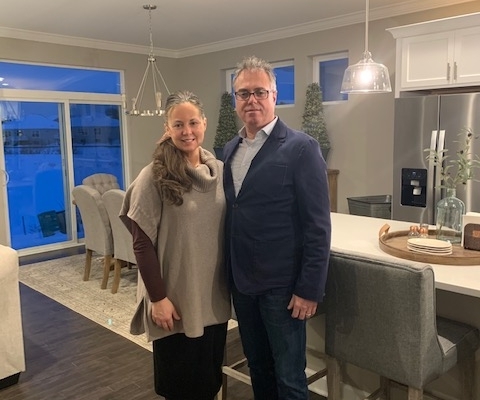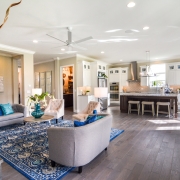Life Changes Lead To New Homes At The Reserve In St. Charles
Planning to expand a family. Children reaching school age. These are the life changes that prompted Michael McCarthy and Ashley Schremser to build their new homes at The Reserve in St. Charles. While they moved two years apart, the brother and sister both chose the Meritus Homes neighborhood because it offered everything they wanted—a St. Charles address, familiar schools, big homesites, fresh home designs, and first-rate construction.
Michael was the first to move to The Reserve in St. Charles after growing out of his townhome. With a daughter and hopes for more children, he and his wife were ready for a larger home and yard. The Reserve in St. Charles provided both. The couple decided on a 2,491-square-foot ranch that backs up to open space. Today, their daughter and son…who they welcomed in May 2020…have plenty of room to play ball and run around yet stay within sight.
The McCarthy’s ranch is one of five designs Meritus Homes is offering at The Reserve in St Charles. The ranch and two-story plans feature 2,491 to 3,716 square feet of living space, three or four bedrooms, two to 3-1/2 baths, and two- or three-car garages for base prices that range from $545,900 to $602,900.
In all, Meritus Homes is building 88 semicustom single-family homes on sites that span up to one-third of an acre. The neighborhood also boasts natural and recreational amenities such as ponds, bike trails and a park. Approximately 75 percent of Meritus’ homes have been sold and although a limited number of sites remain, they include prime locations with several backing to open space.
“Where we live now, we have houses practically right in our back yard, so we knew we wanted more outdoor space in our new home,” said Michael’s sister Ashley. She and her husband purchased at The Reserve in St. Charles last year. “Not only is our homesite much bigger, we back up to a berm with grass and trees for extra privacy.”
“Our goal was always to move before our oldest son started kindergarten,” Ashley explained. Happy with the education she received in St. Charles schools…including St. Charles North High School…she wanted her children to attend schools in District 303, too.
Undeterred by the pandemic, the couple kept to their timeline.
“Despite everything that happened in 2020, we chose to stay on track with our plan to move in spring or summer of 2021,” she continued. “Meritus Homes is doing an excellent job of keeping construction on schedule and we should close by May.”
Another benefit of working with Meritus Homes, according to Michael, is that the builder was willing to make design and structural changes—more than most allow. In fact, he made some custom changes to his kitchen, reconfiguring one wall to accommodate a larger refrigerator and freezer to create his wife’s ultimate gourmet kitchen. He also added a bay window in his dining room.
Being able to personalize their home was one of the reasons Ashley and her husband, also named Michael, favored new construction as well.
“We looked at some resale houses in the area but none had everything—some had one feature but not another, and vice versa. Building allowed us to get everything just the way we wanted,” she said.
The family upgraded flooring, carpeting and cabinetry to match their tastes and upgraded from a standard to finished basement so that her husband, who works from home, could have a secluded office.
The Schremsers chose the Chesapeake, which is a great plan for large households or anyone who desires a lot of space thanks to its 3,188 square feet, four bedrooms and 2-1/2 baths. The design is versatile with a flex room that can serve as a study, library or office plus a craft room and mud room that provide more space for activities. The two-story foyer makes an instant impression and a butler’s pantry unites the dining room with the dinette and gourmet kitchen, which has a walk-in pantry and huge center island. The adjacent family room has a fireplace and is a cozy spot for relaxing. On the second floor, double doors make a grand entrance into the owner’s suite, which has a walk-in closet and luxurious bath with soaker tub and separate shower. Three additional bedrooms, each with a walk-in closet, share a hall bath. The laundry room is upstairs for convenience and the three-car garage loads from the side for curb appeal.
“With two young boys, we prefer the bedrooms being upstairs, away from the bustle in the main living areas,” said Ashley.
Michael, on the other hand, opted for the convenience of having everything on one level and built a Clover. The 2,491-square-foot ranch has three bedrooms, 2-1/2 baths and an open-concept layout that lives large. The center of attention in this elegant single-story home is the living room, which flows into the designer kitchen and adjoining dining room. An angled island, pantry and pocket office…perfect for planning meals or crafts…make the kitchen functional and fabulous. A covered porch in back is ideal for outdoor dining or simply relaxing. The owner’s suite has a walk-in closet and private luxury bath. The second bedroom also has its own bath and walk-in closet. In addition to the full basement, extra storage space is abundant in the garage.
“We adore the open floor plan with the kitchen and family room flowing into each other,” said Michael, who plans to finish his basement, which will nearly double his overall living space.
“We looked at a few existing houses over a six- to eight-week period but nowhere else measured up so our decision was quick and easy,” he explained.
Michael and Ashley grew up in St. Charles so it was a natural choice to live in the west suburban city and be near their parents and long-time friends when they had families of their own. Plus, they appreciate being only minutes from St. Charles’ quaint downtown as well as shopping, restaurants and everyday conveniences along the Randall Road corridor.
Now settled in, Michael is excited to soon have Ashley living right down the street and having the cousins so close by.
“It’s very convenient when we need a babysitter,” they agreed.
The Reserve in St. Charles is located on the west side of Rt. 31 between Red Gate and Silver Glen roads. To visit, take Rt. 31 and turn west onto Reserve Drive and proceed to the model and sales office at 775 Reserve Drive.
A decorated model is available to tour so home shoppers can see the stylish designs and feel Meritus Homes’ superior level of construction firsthand. Sales hours are 10 a.m. to 5 p.m. Saturday through Wednesday (closed Thursday and Friday).
For more information, call (224) 634-4054 or visit www.MeritusHomebuilders.com.
 Brian Labat first noticed The Enclave at Mill Creek when Meritus Homes broke ground at the community and he watched it develop from an unused golf course into a beautiful new neighborhood. Last spring, when he and his wife Ginger decided it was time for them to move, The Enclave at Mill Creek was a natural choice because the property is right down the road from Cavalry United Pentecostal Church where Brian is a senior pastor.
Brian Labat first noticed The Enclave at Mill Creek when Meritus Homes broke ground at the community and he watched it develop from an unused golf course into a beautiful new neighborhood. Last spring, when he and his wife Ginger decided it was time for them to move, The Enclave at Mill Creek was a natural choice because the property is right down the road from Cavalry United Pentecostal Church where Brian is a senior pastor.

