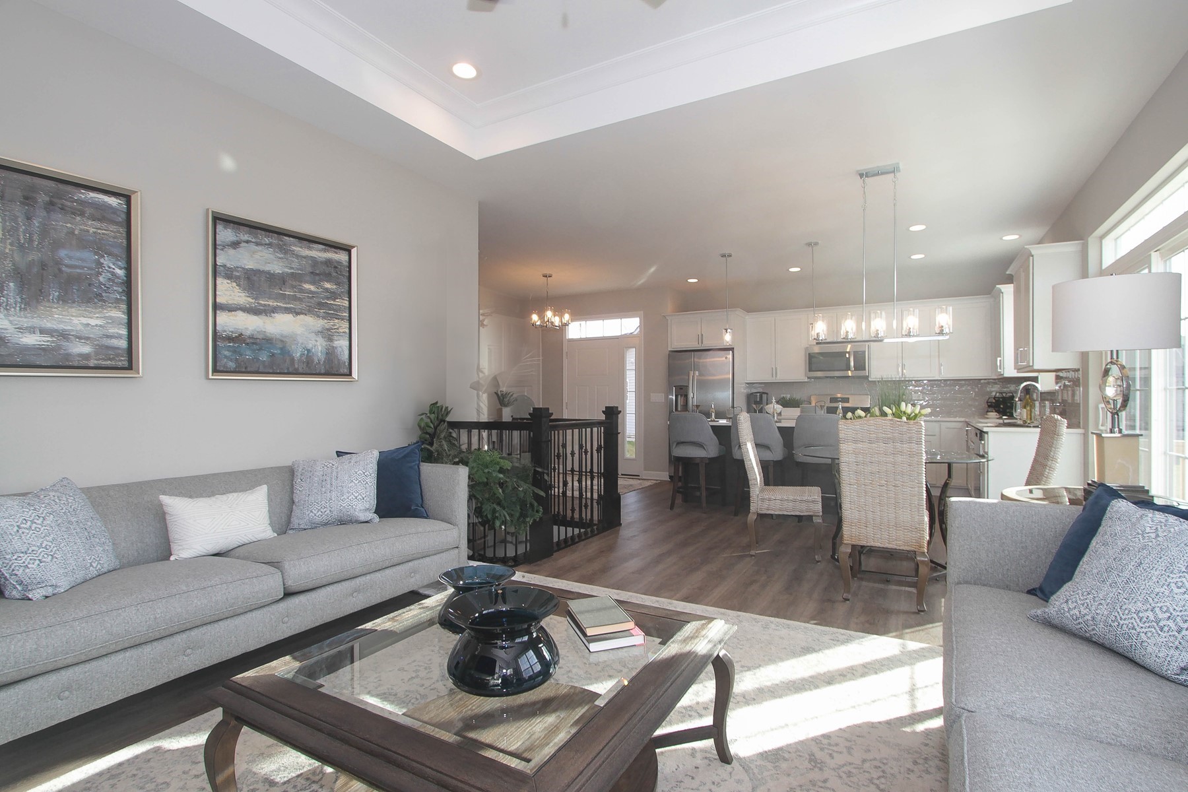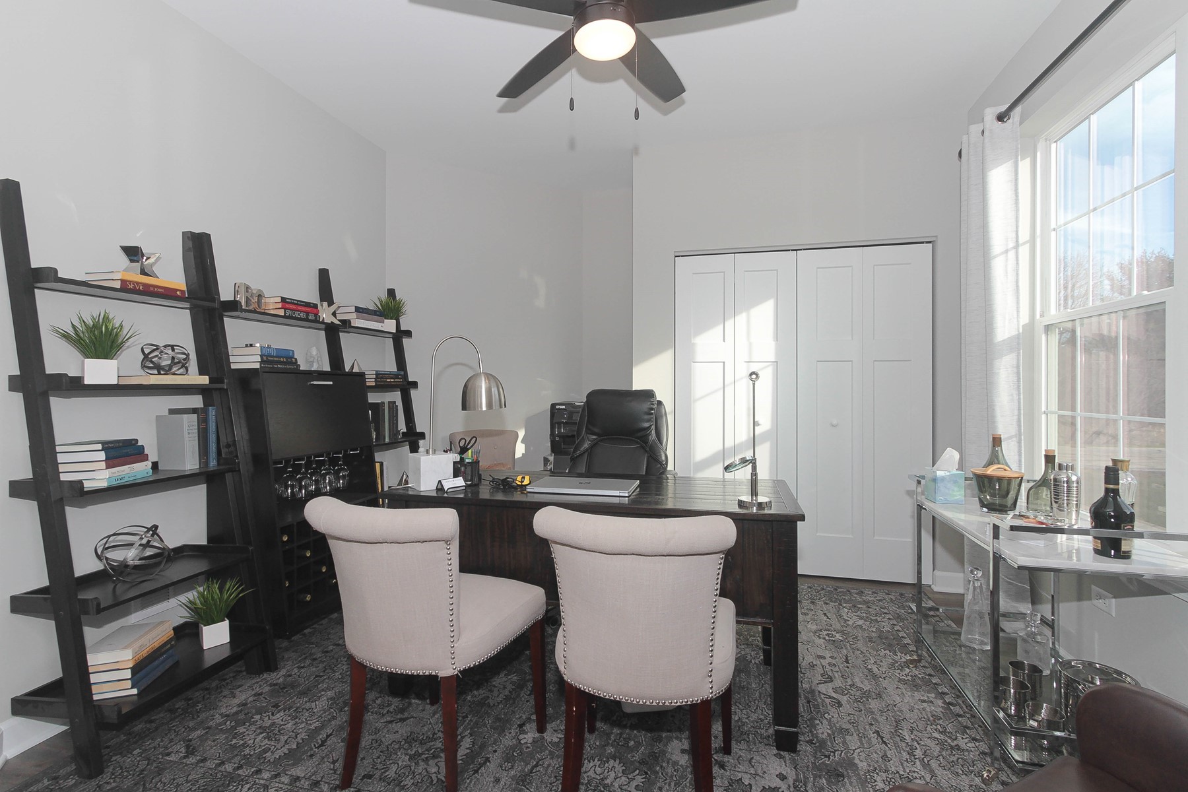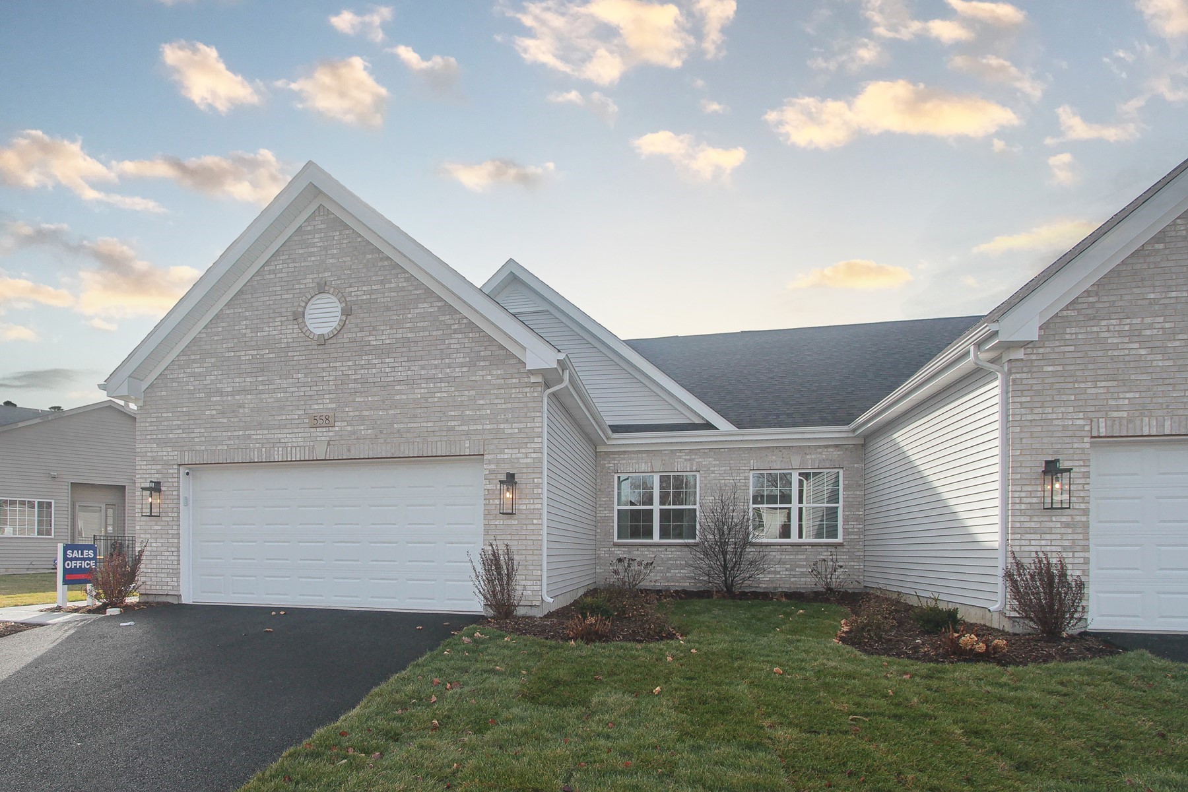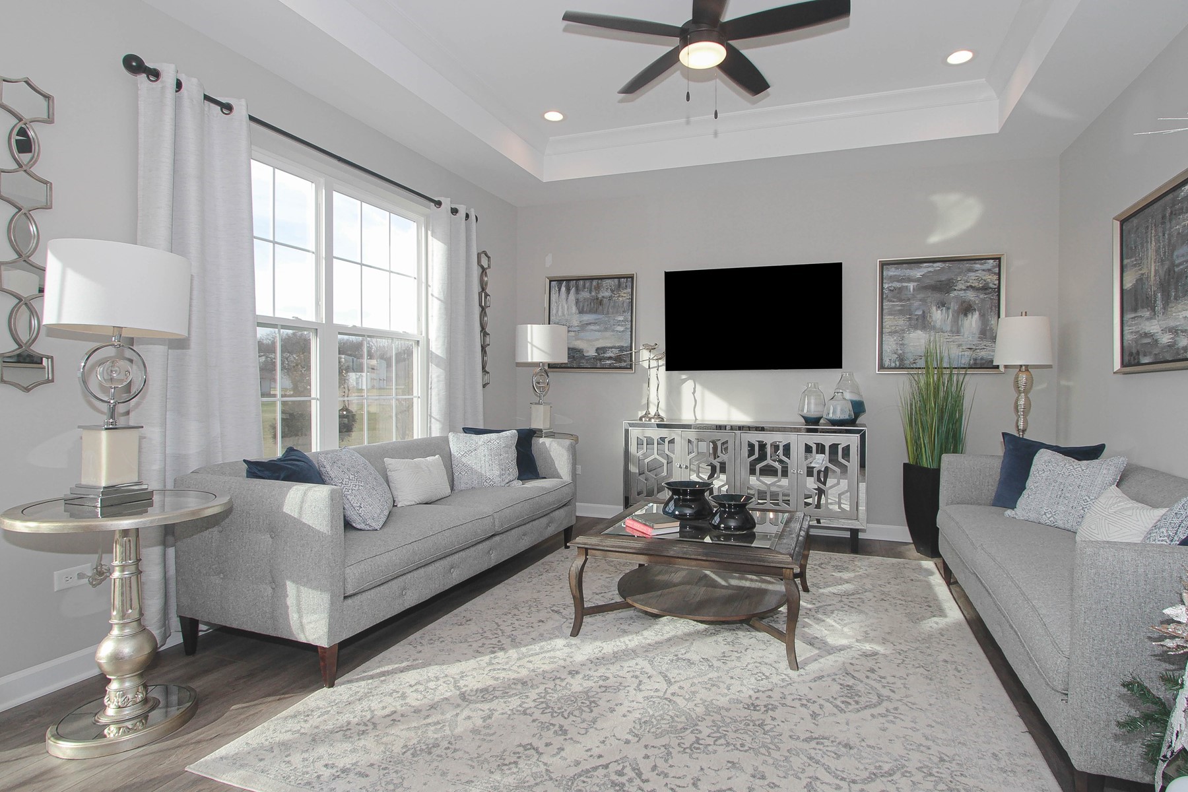Brand-New Ranches Ready Now At Elgin’s Villas At Madison Lane
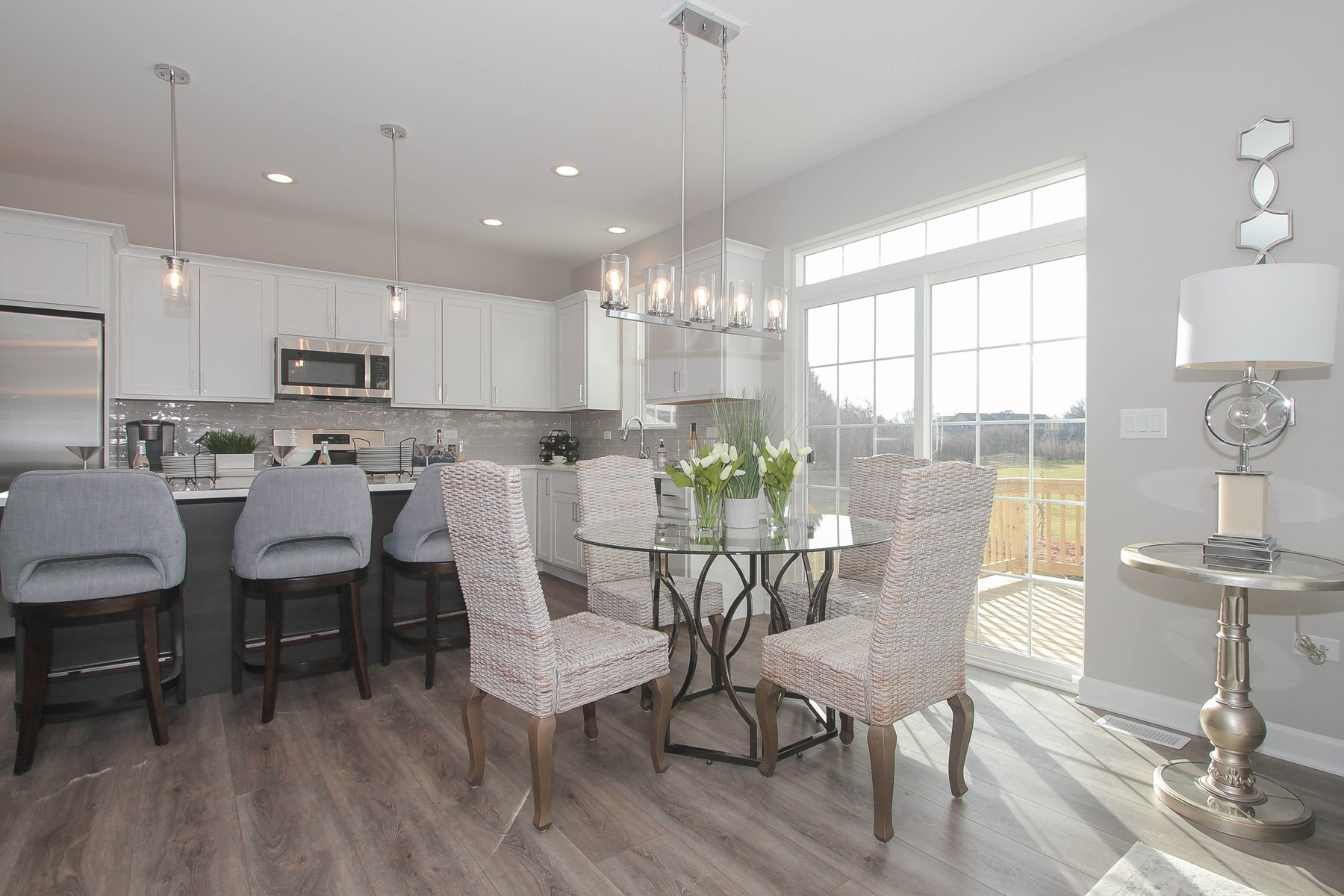
In the Geneva model, casual dining can be enjoyed in the dinette, at the breakfast bar or on the deck.
Ranches are a very popular housing style, not only with homeowners who struggle with climbing stairs but also with anyone who appreciates the comfort of having everyday living areas on a single level. Since they are not as easy to find in Chicagoland as two-stories…especially new construction…ranches are in high demand. In response, Meritus Homes is building ranch duplexes at its newest community, The Villas at Madison Lane in northwest suburban Elgin.
A far cry from older ranch plans where inside spaces were segmented and rooms were closed off from each other, today’s designs have open-concept layouts that are visually expansive and welcome interaction among household members. Upon entering into the Geneva model at The Villas at Madison Lane, for example, individuals are greeted by a sweeping foyer. The entry is flanked by the kitchen and dinette, which then flows effortlessly into the family room. Sliding glass doors and abundant windows along the back wall allow in plenty of natural light, creating a bright and airy place for daily activities. An optional tray ceiling in the family room adds a touch of elegance.
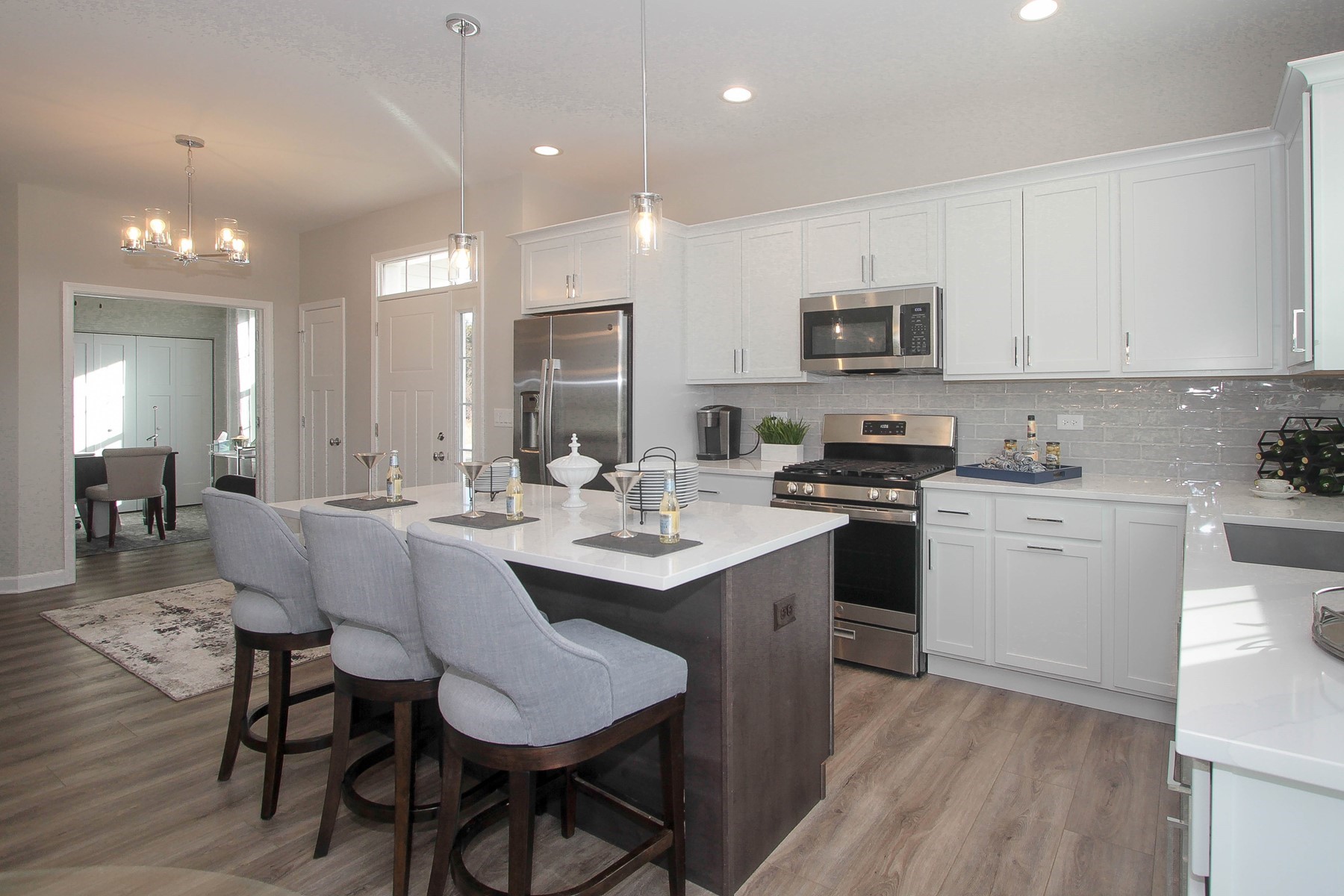
A magnificent kitchen is one of the many modern features showcased in the ranch duplexes at The Villas at Madison Lane.
The magnificent kitchen has an efficient layout for meal prep, offering a large center island with breakfast bar that’s just right for grabbing a snack. On-trend features abound, including 36-inch wall cabinets with soft close doors and drawers and decorative crown molding, granite countertops, an easy-care stainless steel sink, food disposal, and luxury vinyl plank flooring in a variety of colors. The space is ready for move-in with a full suite of G.E.® stainless steel appliances: stove and range, microwave oven, dishwasher, and refrigerator.
Off the back of the dinette is an 8-by-8-foot deck—start the day with a relaxing cup of coffee, dine al fresco, or wind down in the evening.
On the private side of the home are two bedrooms, a hall bath, laundry room, and back hallway leading to the attached two-car garage. The secondary bedroom can be converted into an optional den with tray ceiling and French doors. An optional tray ceiling also is offered in the primary bedroom, which has a walk-in closet for lots of storage and an en-suite bath. Stylish touches in the main bath include ceramic tile flooring and shower walls, a raised-height vanity with cultured marble top, Moen® fixtures, and a compartmentalized water closet.
A lookout basement comes standard in all ranch duplexes at The Villas at Madison Lane; however, buyers have the option of adding rough-in plumbing for an extra bath downstairs as well as having Meritus Homes finish the lower level with a living room, bedroom, bath, and closet.
Meritus Homes offers everything from upgraded appliances to enhanced cabinet packages, extensive flooring selections to multiple lighting and fixture options—even the builder’s My Signature customization program—so that new owners can completely personalize their home to suit their tastes and design aesthetic.
Priding itself on its quality craftsmanship, Meritus Homes uses Tyvek® house wrap, ice and water shield protection for the roof, 90-percent-efficiency gas forced-air furnaces, 40-gallon high-efficiency water heaters, R-21 wall and R-49 ceiling insulation, and 2-by-6 exterior wall construction for energy-efficiency.
Outside, the ranch duplexes at The Villas at Madison Lane boast classic architectural detailing with brick accents and covered entries. Front, side and rear yards are all fully sodded while landscaping and foundation plantings create an appealing streetscape and enhance curb appeal. To reduce the stress of ownership, individual homesite lawn care and all common area maintenance is handled by the homeowner’s association. This carefree lifestyle means owners don’t have the hassles of cutting their grass in summer, raking leaves in fall, or shoveling snow in winter.
Meritus Homes has seven ranch duplexes available to be finished at The Villas at Madison Lane priced from $389,000. Additionally, two homes already are complete and ready for quick move-in. Each has 1,367 square feet of living space, two bedrooms and two full baths, a lookout lower level, attached two-car garage, and deck. Depending on the home selected, finishes such as quartz or granite kitchen countertops, and oil rubbed bronze or chic black light fixtures have been added in. The two Quick Move-In Homes are priced at $416,228 and $422,914.
The Villas at Madison Lane is located in an established residential area on the west side of Elgin, near places of interest such as Hawthorne Hill Nature Center, The Highlands of Elgin golf course, the Elgin Sports Complex, and Powder River Park and Eagle/Burnridge Park.
Quality healthcare is nearby with Ascension Saint Joseph and Advocate Sherman Hospital within a few miles from the community.
For commuters, the Big Timber Road Metra station is about 2-1/2 miles away and Interstate 90 provides access to downtown Chicago, O’Hare and Midway airports, and the northwest suburbs.
Regional shopping at Woodfield Mall and Algonquin Commons are a 15-minute or less drive while closer to home a variety of shopping, dining and entertainment venues abound just a mile away along the bustling Randall Road corridor.
Children living within the neighborhood attend Creekside Elementary, Kimball Middle School and Larkin High School—all within two miles of The Villas at Madison Lane. Elgin Community College offers the opportunity for higher learning and continuing education.
The Villas at Madison Lane is the most recent community from Meritus Homes, a family run business with decades of experience crafting homes throughout Chicagoland. The company has an unrivaled understanding of what it takes to build a home that offers extraordinary quality, comfort and value. It also prides itself on creating an exceptional customer experience by building a personal connection with each homebuyer.
Since opening a professionally decorated model of the Geneva earlier this year, 25 percent of the homes at The Villas at Madison Lane have been sold. And with only 12 ranch duplexes total, the opportunity to purchase here is limited.
Home shoppers can tour the model or walk through the two Quick Move-In Homes. Sales hours are 10 a.m. to 5 p.m. Monday, Tuesday, Wednesday and Saturday and from 11 a.m. to 5 p.m. Sunday (closed Thursday and Friday).
The sales center is located at 558 Madison Lane in Elgin. To reach the community, take Randall Road and turn east onto West Highland Avenue. Travel approximately one-half a mile and turn north onto Trinity Terrace, then east onto Madison Lane.
To request a showing of a Quick Move-In Home, call (847) 877-1123 or log onto www.MeritusHomebuilders.com for more information.
Read the original article HERE.

