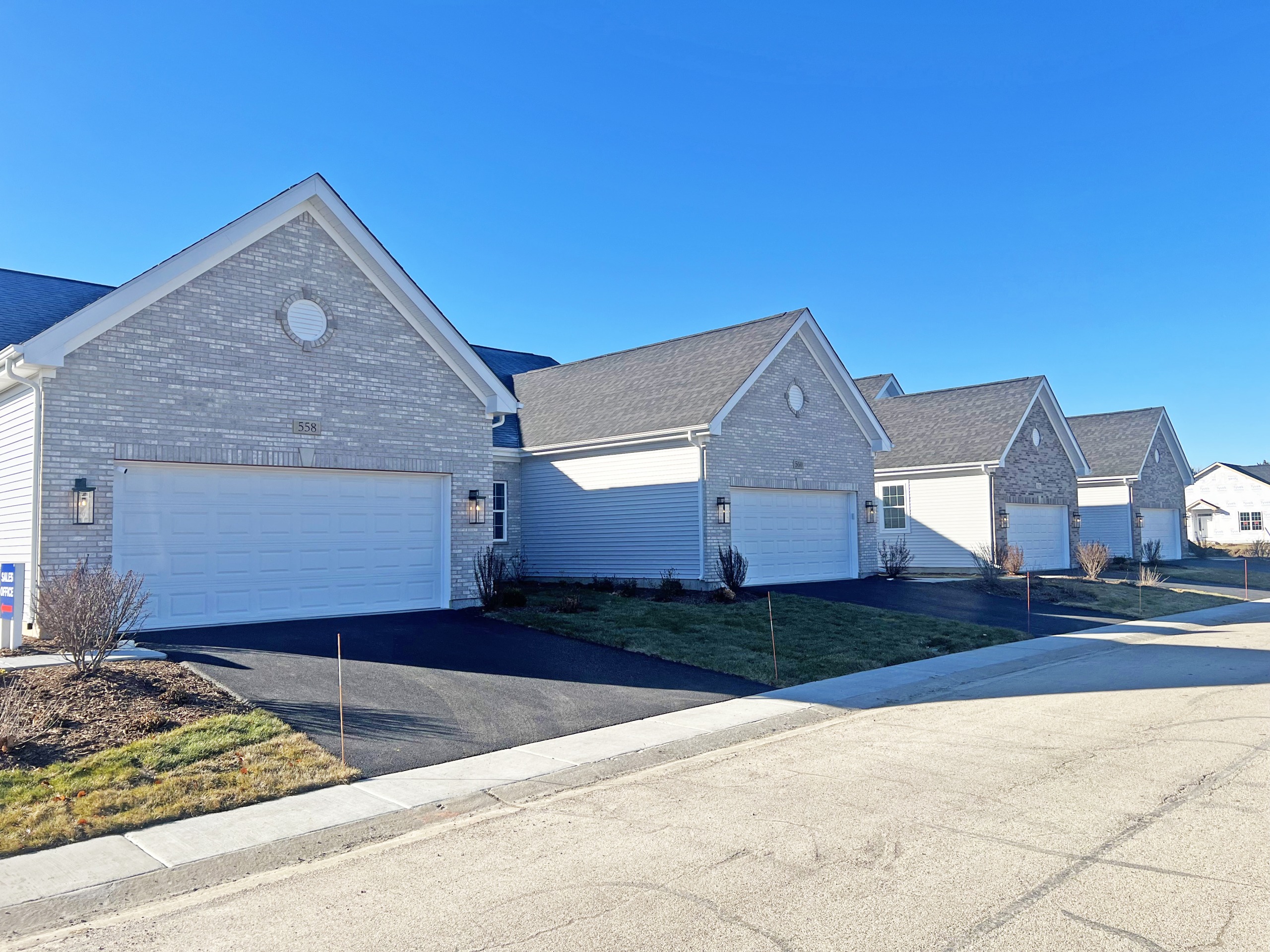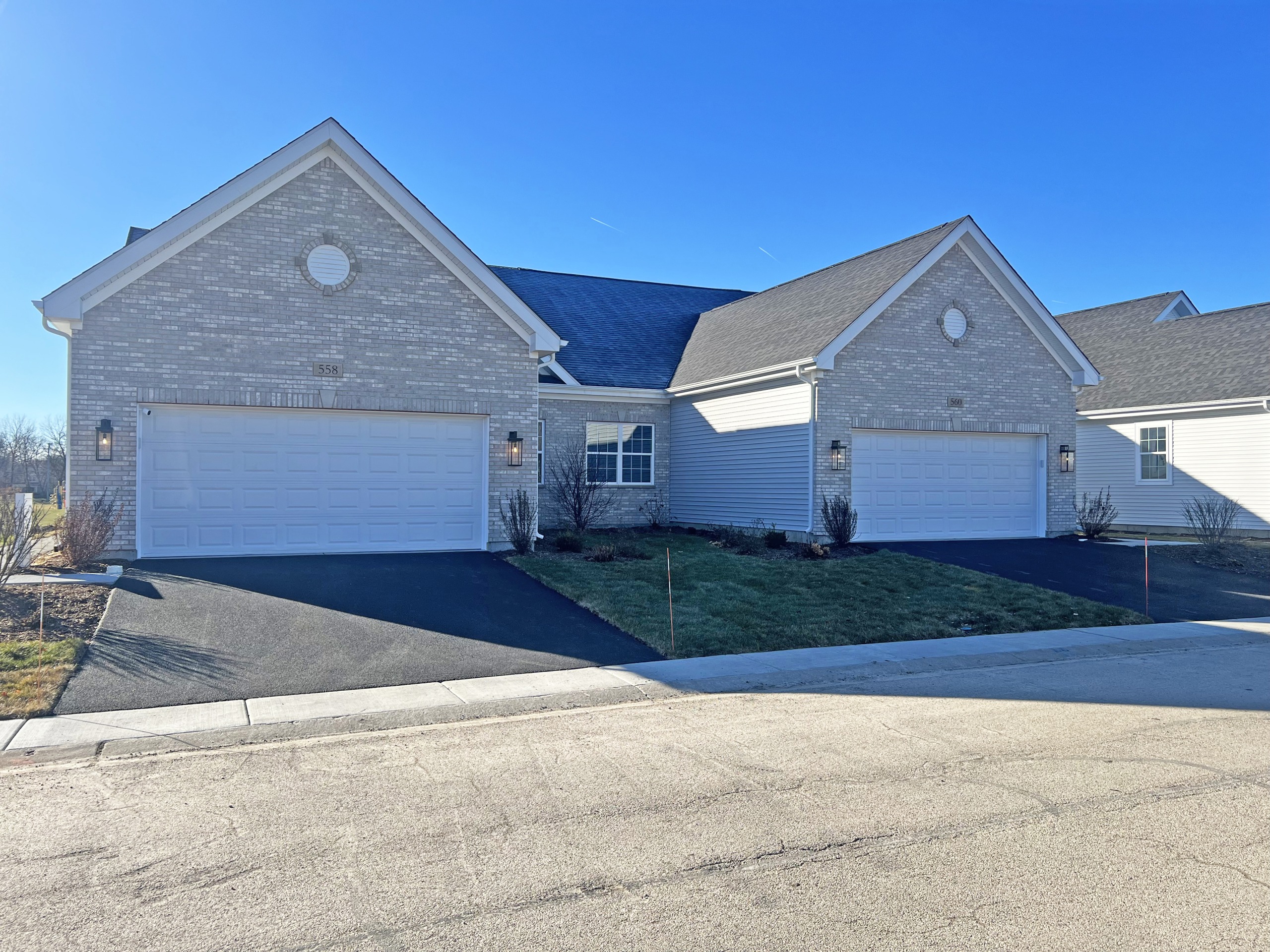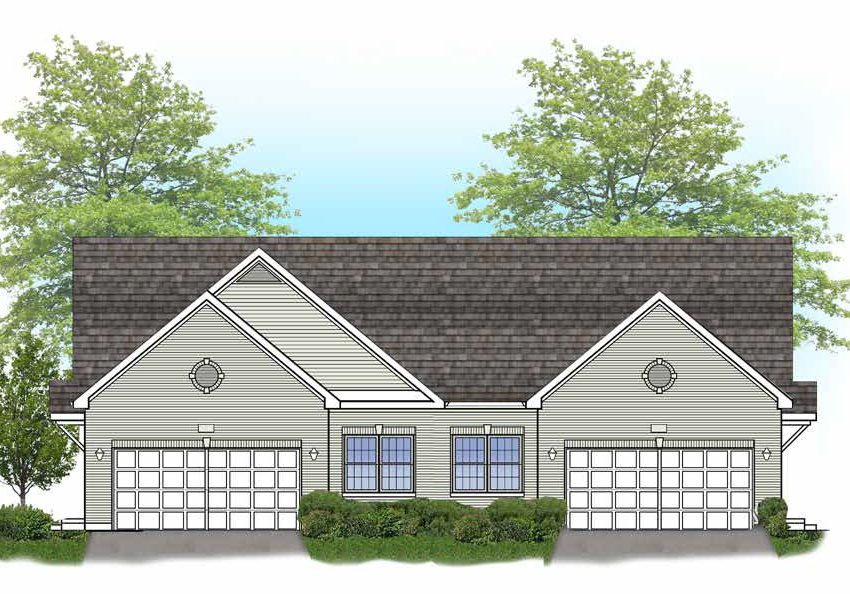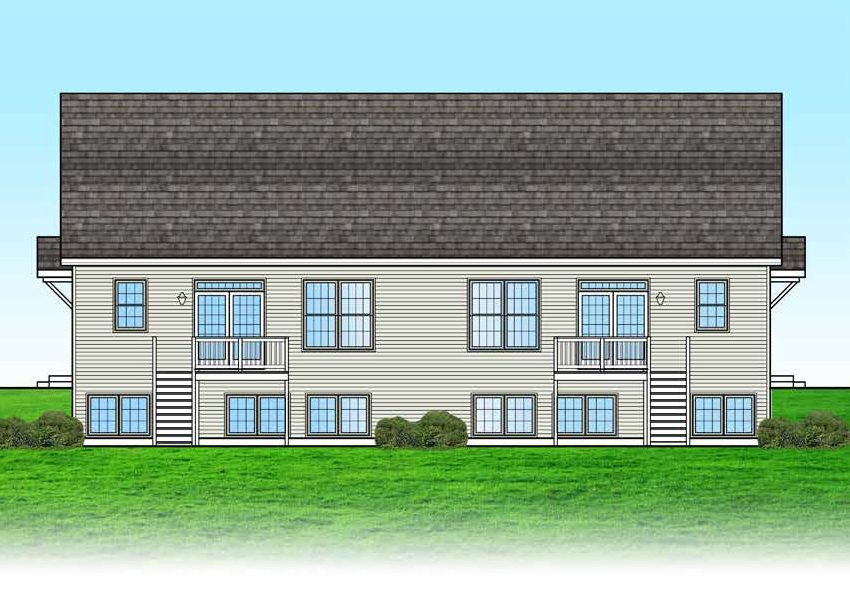Type
For Sale
Bedrooms
2 Bedrooms
Bathrooms
2 Baths
Area
1,367 square feet
About
Today’s popular open-concept layout makes the Geneva ranch villa a sought-after new-home design. Boasting 2 bedrooms and 2 full baths plus all main living areas on a single level, this home meets the lifestyle demands of households looking for convenience. The magnificent kitchen has a center island, granite countertops, a full suite of stainless steel appliances, plus a pantry for extra storage. Sliding glass doors off the dinette lead to a deck, which is a cozy spot for morning coffee, an afternoon snack, or a relaxing evening. The secondary bedroom can be converted into an optional den with decorative French doors for those who work remotely. The primary bedroom has a walk-in closet and private bath, and the laundry room is steps away for ease. A lookout basement comes standard on the Geneva, and homeowners can add more livable space by finishing it with a living room, bedroom and bath. Outside, this ranch villa’s classic architecture is accented with brick detailing, landscaping and a fully sodded yard.










