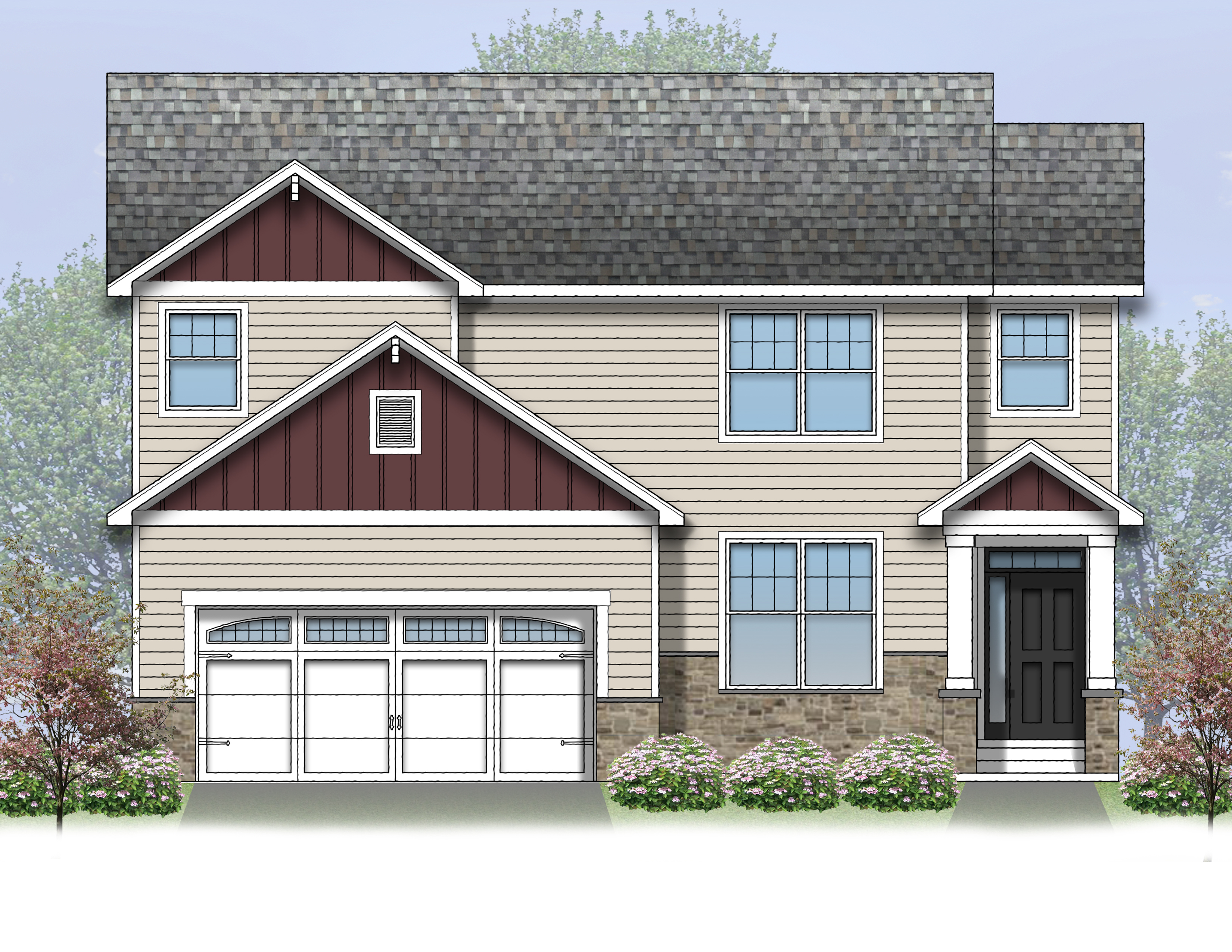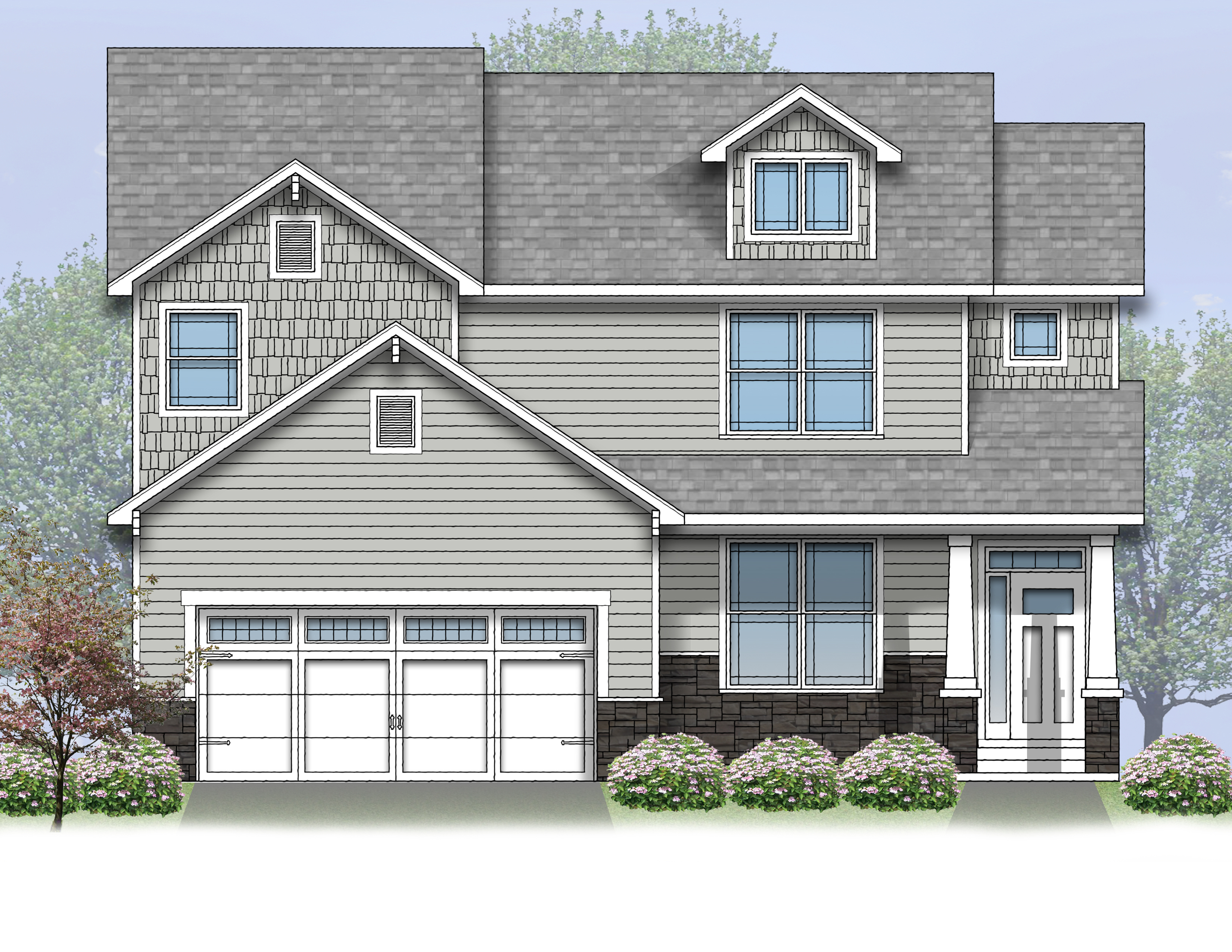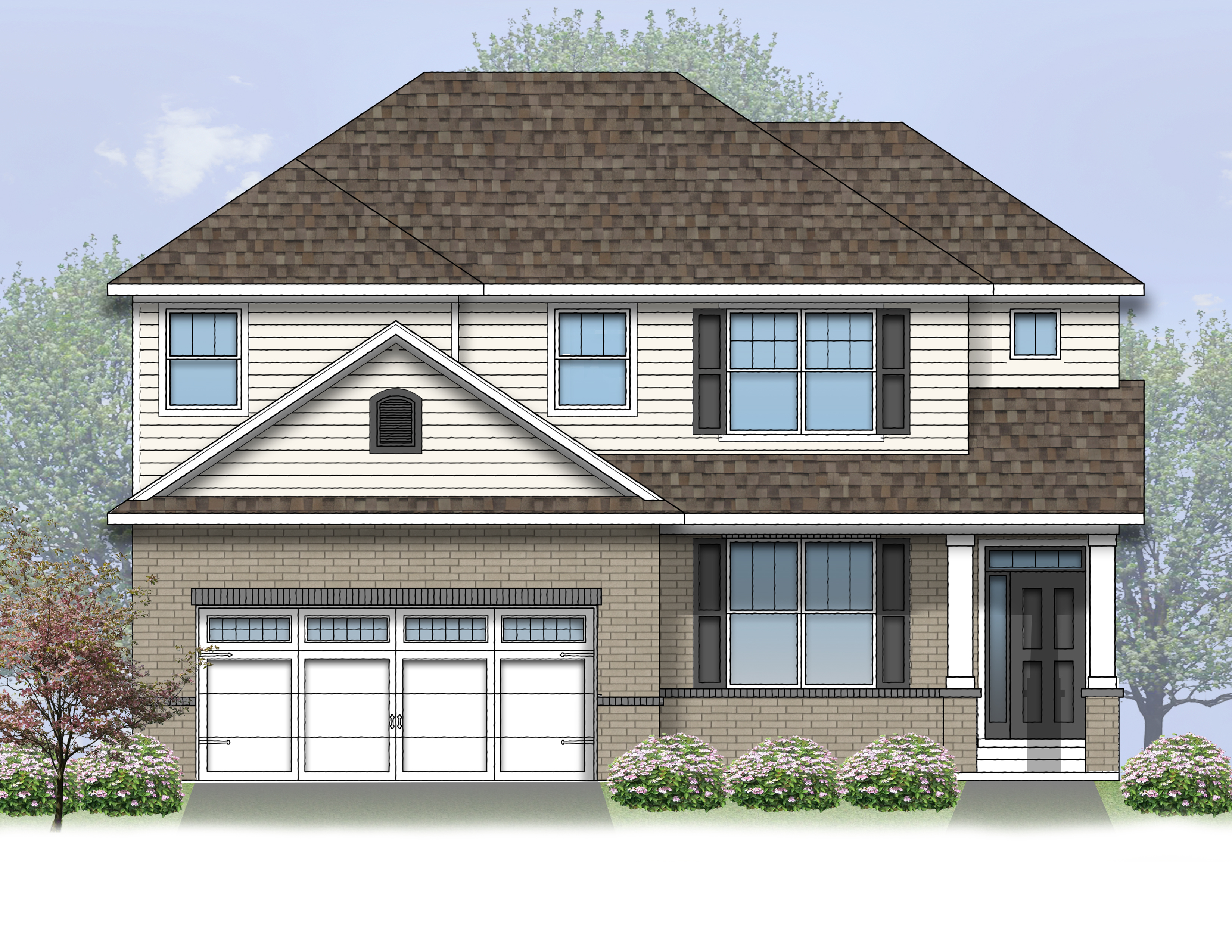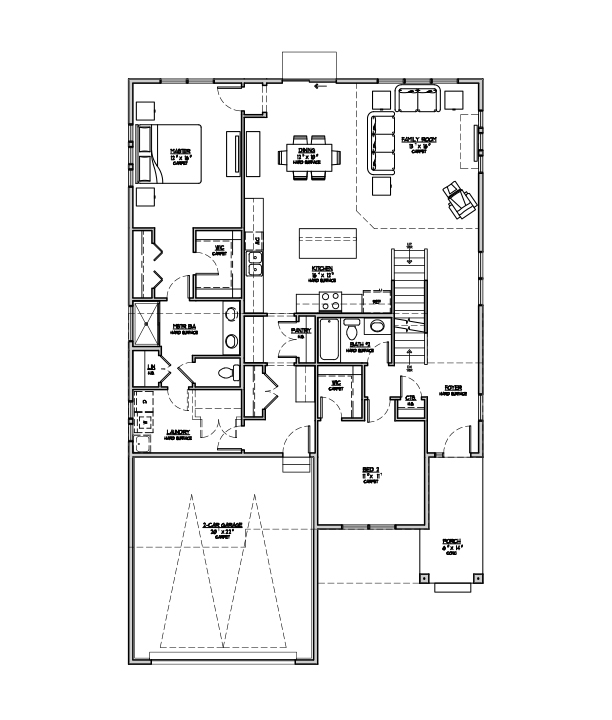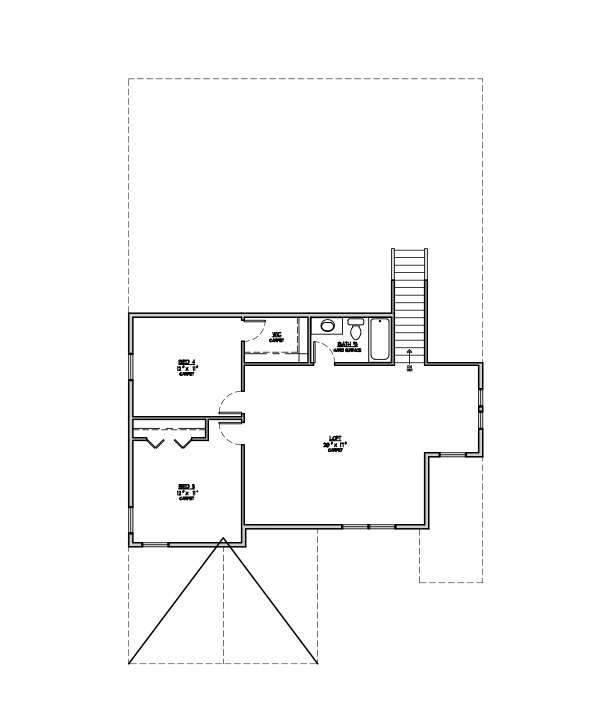Type
For Sale
Bedrooms
4 Bedrooms
Bathrooms
3 Baths
Area
2,620 square feet
2 Garage
About
An open layout is the hallmark of the Marigold with a kitchen, dining room and family room all open to each other. This allows for flexibility for both everyday living and entertaining. A center island makes meal prep a breeze while a pantry offers abundant storage. The master suite is a spacious retreat with a large bedroom, his and her closets, and a private bath. On the other side of the home is the second bedroom, adjacent to a full bath. It’s perfect for use as a guest suite or as a library or hobby nook. Upstairs are two additional bedrooms, a full bath, and expansive loft. This space is great for college-age children home for the summer or for having extended family stay overnight.
