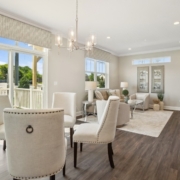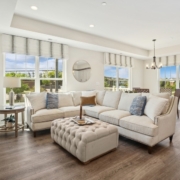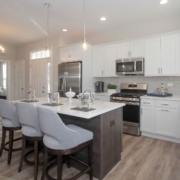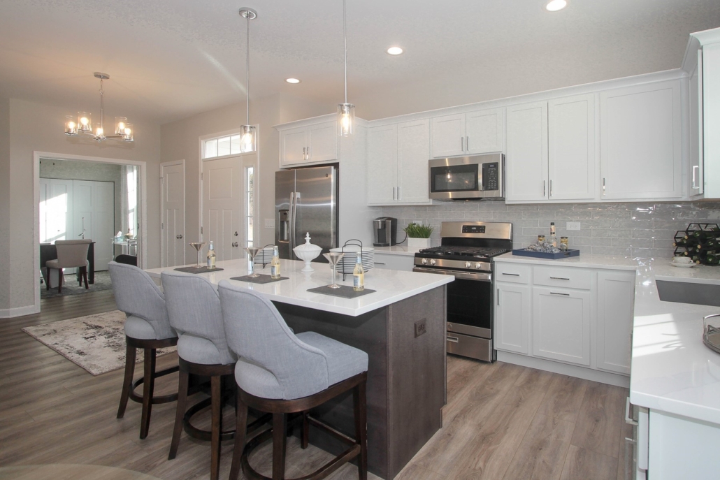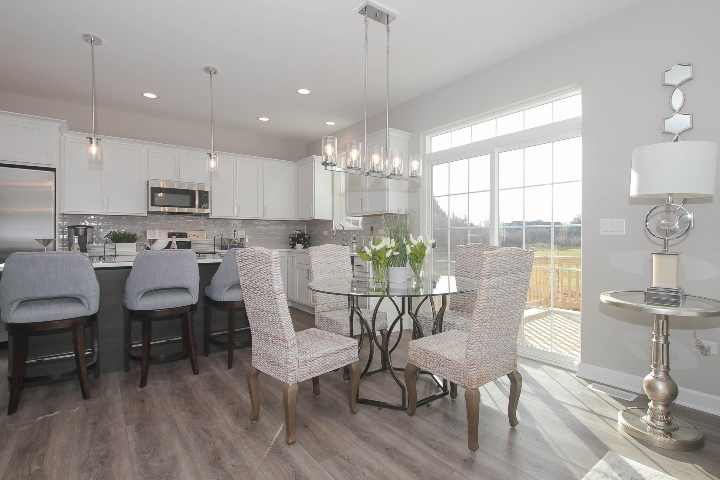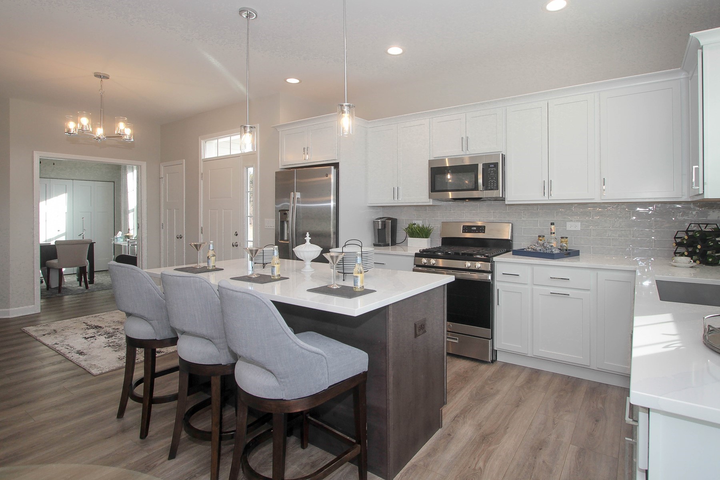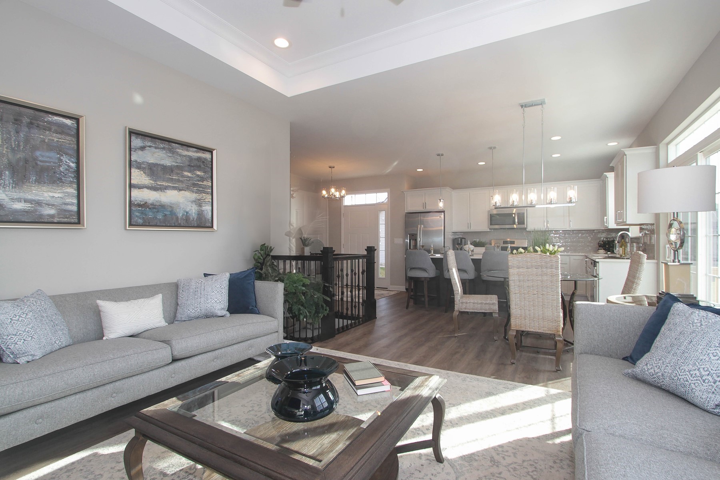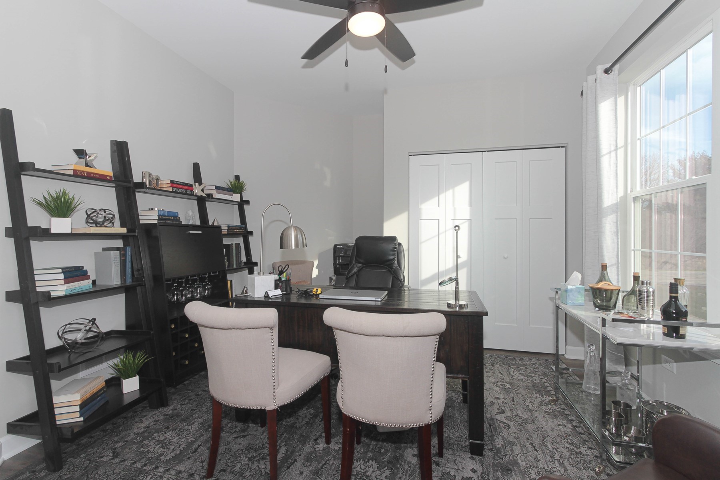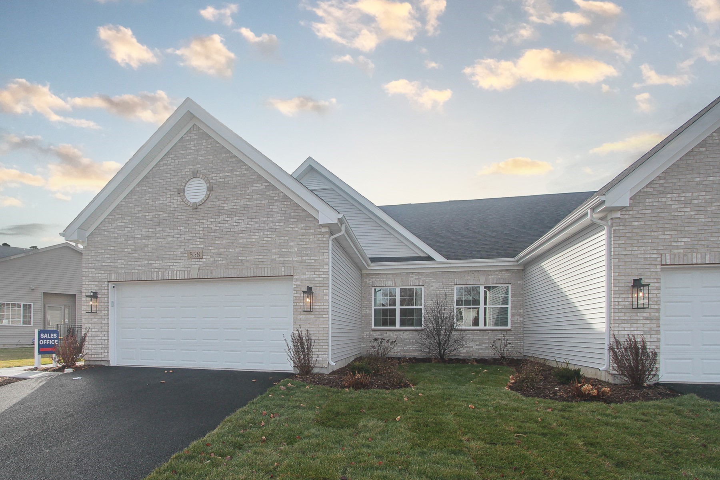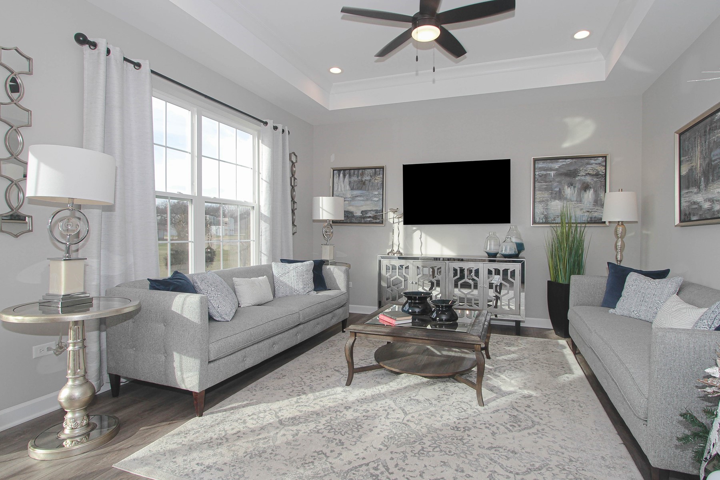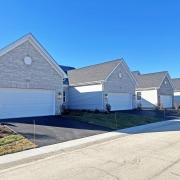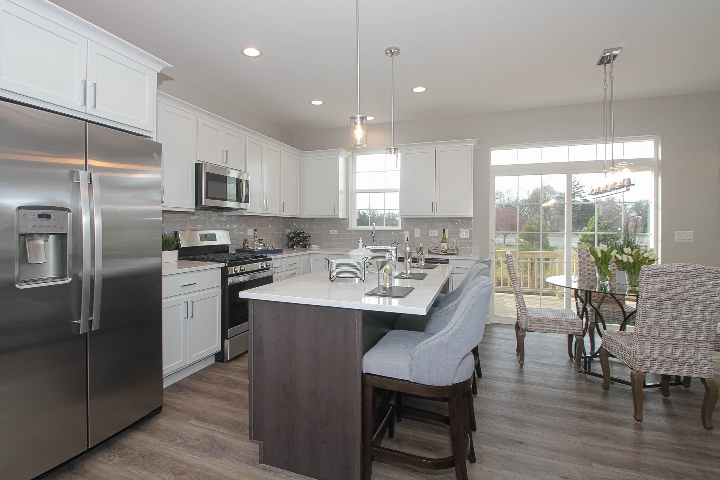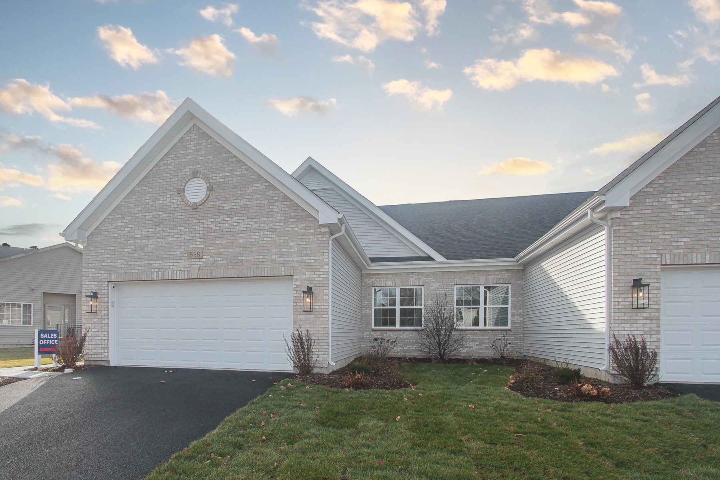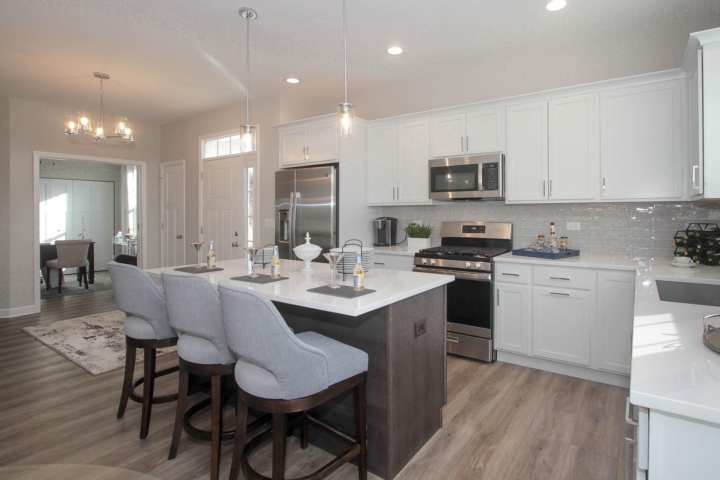Local Couple Finds A New Home At The Townes At Mill Creek
For Angelica and Jesus Bravo, the search for their first home was a long journey — but one that ended exactly where it was meant to: in a new Aspen ranch at The Townes at Mill Creek in Addison.
“We started home shopping in January 2021,” Angelica recalled. At the time, the newly married couple was living with family while she finished graduate school. “The resale homes we toured needed a lot of repairs and updating, and with both of us working long hours, we just didn’t have the time or energy for renovations.”
Then the couple discovered The Townes at Mill Creek and just two weeks later, they purchased an Aspen ranch. Developed by MeritusHomes, this intimate neighborhood of 60 new homes blends everyday convenience with natural beauty. Nestled alongside Westwood Creek and offering prairie views and water features, the community feels secluded yet is only minutes from shopping, dining and major highways in the heart of DuPage County. About 60% of the townhouses have been sold, but choice homesites and select quick-move-in homes remain available.
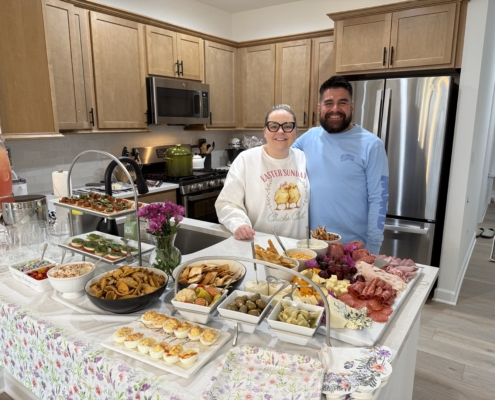
“We truly felt the luxury of a newly built home,” said Jesus, noting that he couldn’t imagine having to remodel an older house and manage the construction process themselves.
Angelica agreed. “Everything that came standard was awesome. We weren’t expecting that level of inclusions. The upgrades we did make were just style preferences.”
The Aspen is one of four floor plans offered at The Townes at Mill Creek. Homes range from 1,281 to 1,750 square feet and are priced from $401,266 to $462,900.
A first-floor ranch with 1,281 square feet of living space, two bedrooms and two baths, the Aspen offers easy single-level living. The U-shaped kitchen places everything within arm’s reach for an efficient workspace. The adjoining dining room flows into the great room, reflecting today’s popular open-concept design. The primary suite has a private bath with shower and linen closet, plus a walk-in closet. The secondary bedroom is located on the opposite side of the home near a full bath. Rounding out the Aspen is a laundry room that provides access to the attached garage.
“We absolutely love not having to climb stairs,” Jesus added.
Beyond the floor plan, the maintenance-free lifestyle was another big draw. All exterior upkeep including lawn care, landscaping and snow removal is handled by the homeowners’ association. Building exteriors feature brick and stone accents with covered entries for charm and protection.
“While living with my grandparents, we helped maintain their large, older home by cutting the grass and shoveling snow,” Angelica said. “Now, we have no desire to do yard work and we’re thrilled with more carefree living.”
The location sealed the deal. The Townes at Mill Creek is just two minutes from Angelica’s grandparents, while her mother lives in nearby Bartlett. Both Angelica and Jesus also enjoy short commutes, with their workplaces
only about 15 minutes away. Plus, the community’s central location makes a trip into downtown Chicago simple.
“We both grew up in Addison and appreciate the village’s diversity and culture,” said Angelica.
As first-time buyers, the couple couldn’t have been happier with the process. They praised the service-oriented sales and construction teams for walking them through every detail and keeping them updated on progress.
“We felt spoiled,” Angelica said. “It was the best experience ever.”
Meritus Homes’ ranch and two-story townhouses at The Townes at Mill Creek are available for viewing. Home shoppers can tour two decorated models during sales office hours: 10 a.m. to 5 p.m. Monday through Wednesday and Saturday, and 11 a.m. to 5 p.m. Sunday (closed Thursday and Friday).
The Townes at Mill Creek is northwest of Army Trail Boulevard and Mill Road in Addison.
Enter 251 Masters Drive into your GPS to find the site.
For more information, call (847) 778-3358 or visit www.MeritusHomebuilders.com.
Read the original article HERE.
