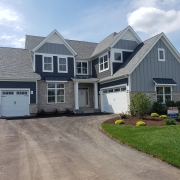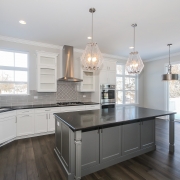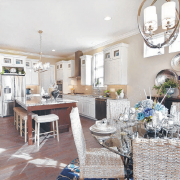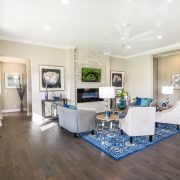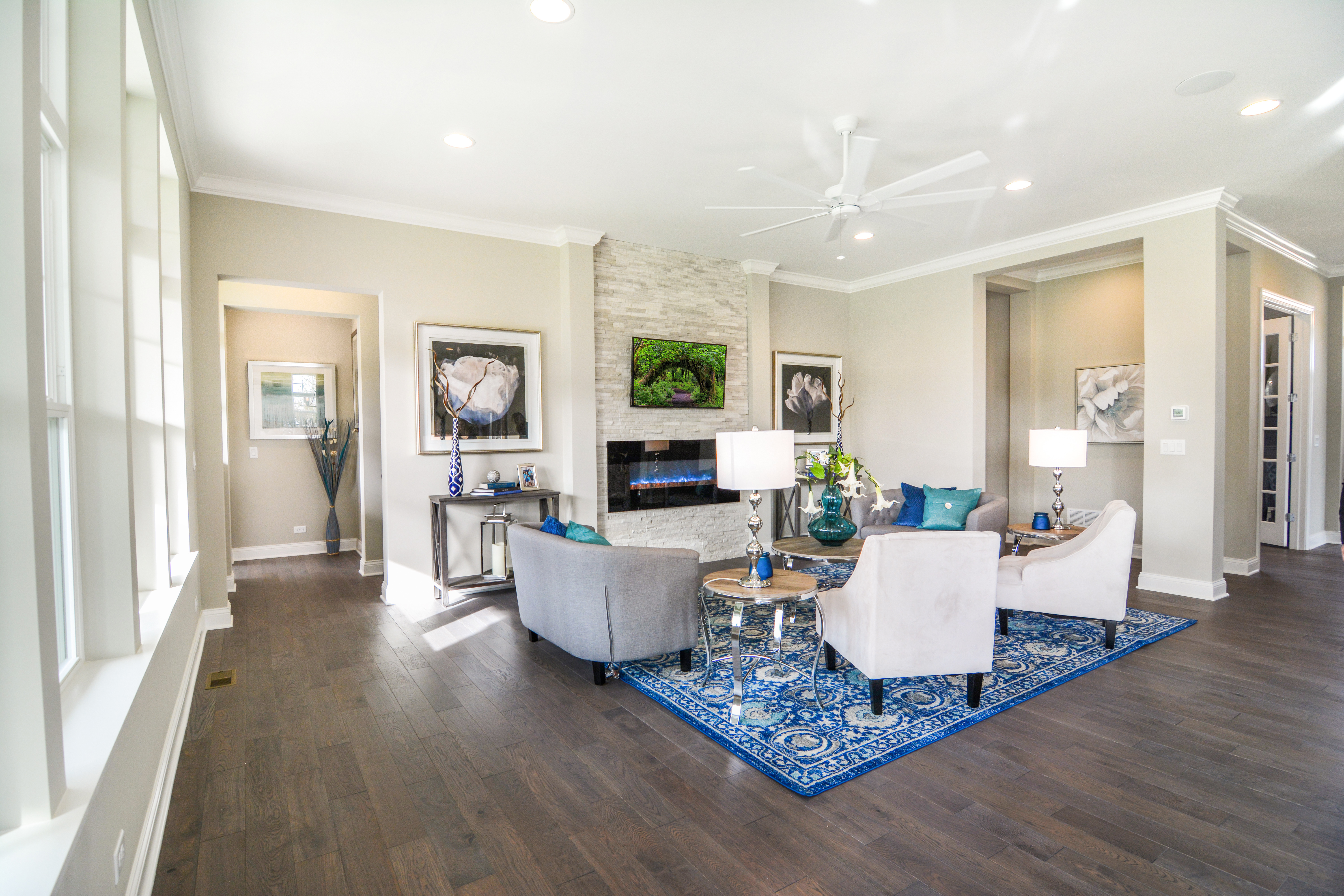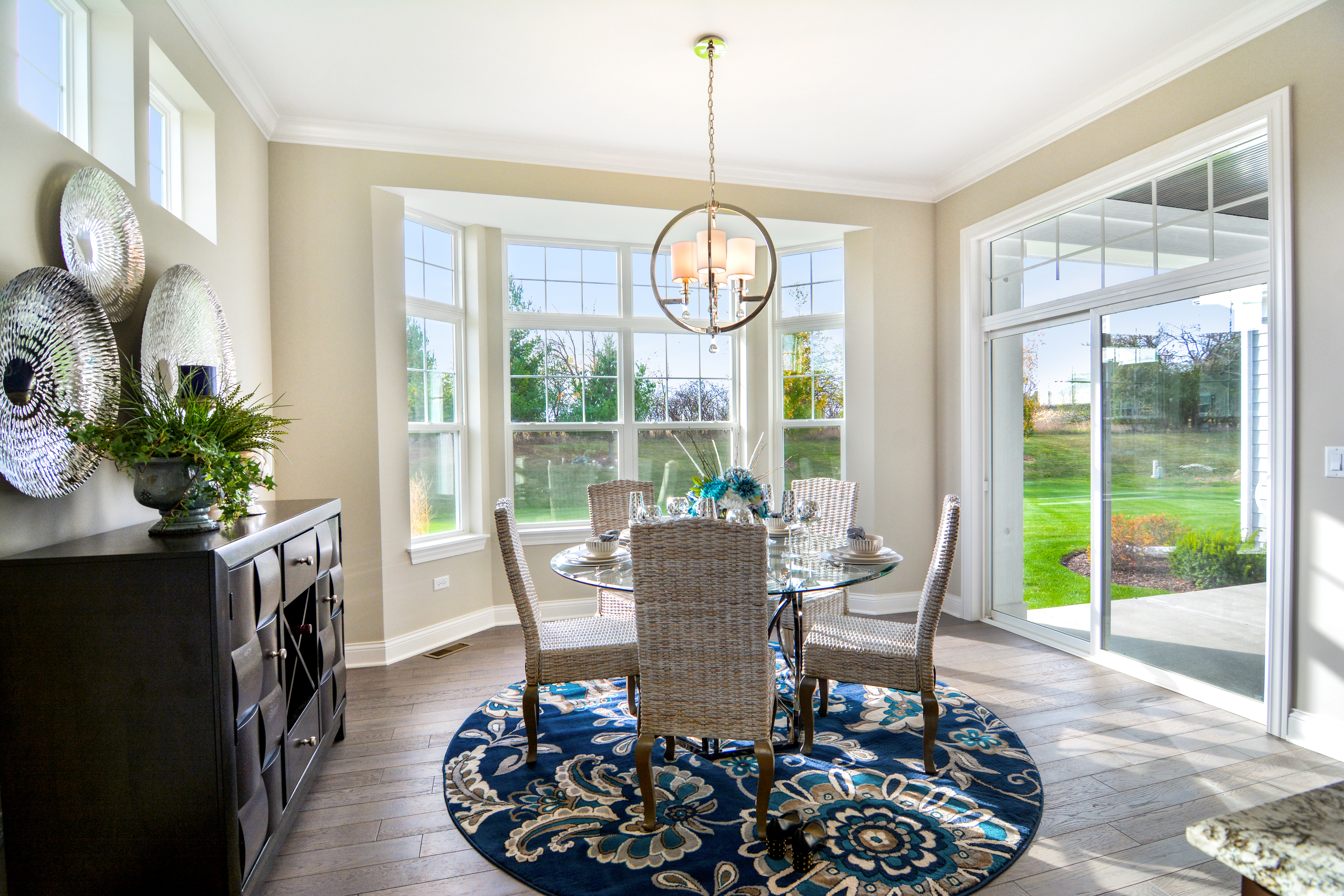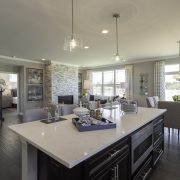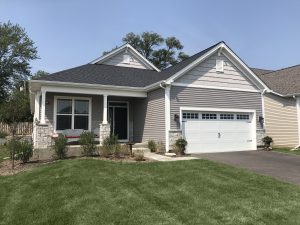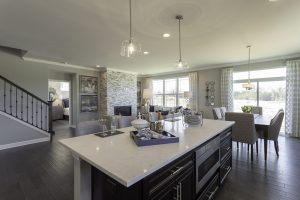Buyers Are Flocking To The Carefree Lifestyle Of The Enclave At Mill Creek
As the trees turn brilliant colors this autumn, Ken and Sandy Siok can rest comfortably knowing they don’t have to worry about raking leaves …or shoveling snow come winter. That’s because the couple moved into a low-maintenance new ranch at The Enclave at Mill Creek, a Meritus Homes community tucked in an established area of central DuPage County.
“With fewer outdoor chores, we have more time to spend with our grandchildren,”Ken Siok said. After all,the move to The Enclave at Mill Creek was to be near family, specifically the couple’s three children — a daughter in Glen Ellyn and two sons in Elmhurst.
“It was a smart idea to get closer to our nine grandchildren because Sandy helps out on a regular basis,” he said,noting that the couple relocated from Arlington Heights where they had lived for more than 30 years.
“It was a big decision because we were in the Northwest suburbs and Cook County for the entire 44 years we’ve been married,” Ken continued. “Now, at The Enclave at Mill Creek, we’re less than 10 minutes from our daughter and 15 minutes from our boys.”
The Sioks had been looking for about six months when they purchased the 1,754-square-foot Marigold ranch from Meritus Homes. Sandy and her daughter, however, had identified the development nearly two years earlier.
“Initially, we visited the sales center before any foundations were even in the ground, looking only at floor plans,” Sandy said. “Once we made the decision to move, we came back out and toured the models, which had opened by then. Even though new construction was not originally the plan—we were sold.”
Having purchased existing homes before, the couple wasn’t sure they wanted to go down that road again. The fact that The Enclave at Mill Creek offered new homes was appealing to them, especially because not much new construction exists in the area.
“This is our first newly built home and the people at Meritus Homes were great to work with,” Ken said. “They made the process stress-free. They were patient when guiding us with selections so we never felt overwhelmed. Everyone has been professional, cooperative and engaging. It’s been a very positive experience.”
He was reassured of making the right decision after spending time talking to homeowners who lived in Phase I at The Enclave at Mill Creek, noting he received nothing but 100% positive responses.
“It’s been really fun to see the neighborhood take shape,” he added. When complete, the neighborhood will feature 87 homes. Four designs are available in Phase II. Ranch plans have 1,603to 2,154 square feet of living space; two, three or four bedrooms; and two full baths for base prices that range from $401,900 to $446,900.
Second-story options add 866 to 1,090 more square feet of living space, one or two bedrooms or a loft, and another bath on the upper level. This brings the square footage up to 2,620 to 3,077 with base prices that range from $472,400 to $491,900.
Sandy was excited to pick out the finishes and add her personality to their new Marigold ranch — something that is not an option with resale. Plus, the home has everything the couple wanted, most importantly an open-concept layout, single-level living, and it’s detached.
Sandy loves the kitchen with its abundant cabinets,big center island, full suite of stainless steel appliances, granite countertops and elegant touches. She also likes how it flows into the dining room and family room. This modern design allows for flexibility for everyday living and entertaining.
Empty-nesters, the Sioks like the luxury master suite with his-and-her closets plus a private bath — a feature their old house did not provide. And for when family comes to visit, the second bedroom and adjacent full bath are on the other side of the home. The space can be used as a library,office or den, as well.
Standard features include 9-foot ceilings, Colonist doors, decorative touches such as rounded drywall corners and brushed nickel finishes, central air conditioning and a full basement. Like all Meritus homes, the Sioks’ house showcases energy-efficient construction for greater comfort and energy savings compared to older houses. This includes Tyvek house wrap, ice and water shield protection for the roof, a damp-proofed foundation,40-gallon high-efficiency water heater, R-21wall and R-49 ceiling insulation,and 2-by-6 exterior wall construction.
Because the Marigold was exactly what Ken and Sandy desired, they didn’t have to make many upgrades — opting to spend their money on options that were not cosmetic but structural, like a front porch elevation and deep-pour basement.
“It’s a blank slate to work with,” said Ken of the basement, which he plans to finish at a later date so the grandchildren have their own play space. “And thanks to the taller ceiling, it won’t feel like a basement when done.”
Ken and Sandy’s home sits on a cul-de-sac in Phase II of The Enclave at Mill Creek. Overall, the development boasts abundant green space—including Westwood Creek, three ponds and a scenic sitting area — with more than two-thirds of the ranch-style homes backing to natural areas and open space.
The Enclave at Mill Creek is located at Army Trail Boulevard and North Mill Street in Addison. The community’s entrance is on the north side of Army Trail Boulevard at Links Drive and the sales office is at 758 Fairway Drive.(Enter 601 Army Trail Blvd.into GPS system to find the site.)
For more information, call (331) 225-3646 or visit www.MeritusHomebuilders.com.
Read original article HERE.
